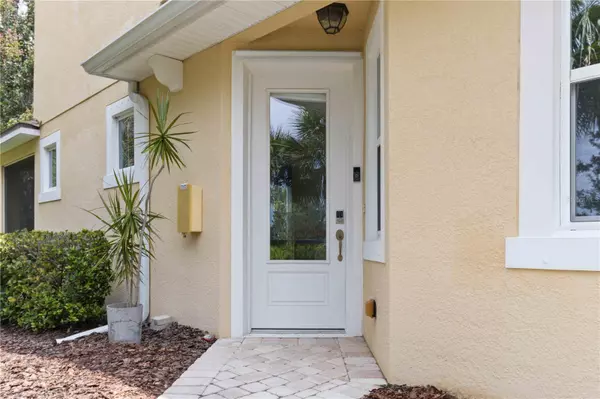For more information regarding the value of a property, please contact us for a free consultation.
Key Details
Sold Price $401,000
Property Type Townhouse
Sub Type Townhouse
Listing Status Sold
Purchase Type For Sale
Square Footage 1,746 sqft
Price per Sqft $229
Subdivision Harmony At Lakewood Ranch Ph I
MLS Listing ID N6134608
Sold Date 12/12/24
Bedrooms 3
Full Baths 2
Half Baths 1
HOA Fees $268/mo
HOA Y/N Yes
Originating Board Stellar MLS
Year Built 2016
Annual Tax Amount $4,014
Lot Size 3,484 Sqft
Acres 0.08
Property Description
Discover the charm of this private side entrance townhome with stunning lake views right from your front door! Nestled in one of the most coveted lots in Harmony, this home boasts a private side entrance that overlooks the serene lake and lush landscaping. Just a short stroll away, you'll find the resort-style pool, clubhouse, and fitness center, and walking trails making this location truly ideal.
This "Seaside" end unit features 3 bedrooms and 2.5 bathrooms with over 1700 of sq.ft living. The second floor and stairwell have NEW PET proof carpeting with high density padding. The primary bedroom is a retreat with two walk in closets, a tray ceiling, and large ensuite. The ensuite includes a tiled shower with a new frameless glass surround, double sinks, and a soaking tub. Two additional bedrooms with new carpet share a Jack-n-Jill style large bathroom with dual sinks and a tub/shower with a bypass glass door. The laundry closet is conveniently located in the hall on the second floor, no carrying laundry up and down stairs.
The main living area on the first floor is bright with natural light pouring in, the flooring is a light-colored 18x18 tile, giving a perfect Florida vibe. You will enjoy the generously sized kitchen equipped with NEW stainless steel appliances, Tahoe Linen kitchen cabinets, and Crema Pearl granite countertops. The kitchen island is a great additional working space with storage. A half bathroom is located off the kitchen hallway for convenience.
Offering extra outdoor living space is the screened lanai and extended paver patio. The back lawn ends at a landscaped berm, providing complete privacy ideal for children to play, guests to sunbathe, or hosting a cookout. The two-car garage offers ample storage space.
Low HOA fees cover exterior painting, landscaping and ground maintenance, irrigation, a large community pool, fitness center, playground, and walking trails, all just steps from your front door! Harmony at Lakewood Ranch has the convenience of nearby shopping and family-friendly events at Waterside downtown, as well as local shopping at UTC Mall, numerous restaurants, schools, parks, and trails. Plus, it's an easy drive to our top-rated white sandy beaches!
Location
State FL
County Manatee
Community Harmony At Lakewood Ranch Ph I
Zoning PDMU
Interior
Interior Features Ceiling Fans(s), PrimaryBedroom Upstairs, Thermostat, Tray Ceiling(s), Walk-In Closet(s)
Heating Electric, Heat Pump
Cooling Central Air
Flooring Carpet, Tile
Furnishings Unfurnished
Fireplace false
Appliance Convection Oven, Dishwasher, Disposal, Dryer, Electric Water Heater, Microwave, Range, Washer
Laundry Inside, Laundry Room, Upper Level
Exterior
Exterior Feature Hurricane Shutters, Irrigation System, Rain Gutters, Sidewalk, Sliding Doors
Parking Features Driveway, On Street
Garage Spaces 2.0
Community Features Deed Restrictions, Fitness Center, Irrigation-Reclaimed Water, Playground, Pool, Sidewalks
Utilities Available BB/HS Internet Available, Cable Available, Electricity Connected, Public, Water Connected
Amenities Available Fence Restrictions, Fitness Center, Playground, Pool, Trail(s)
View Y/N 1
View Water
Roof Type Shingle
Porch Enclosed, Patio, Rear Porch, Screened
Attached Garage true
Garage true
Private Pool No
Building
Lot Description Corner Lot, Landscaped, Sidewalk, Paved
Story 2
Entry Level One
Foundation Slab
Lot Size Range 0 to less than 1/4
Builder Name Mattamy Homes
Sewer Public Sewer
Water Public
Architectural Style Coastal
Structure Type Block,Stone,Stucco,Wood Frame
New Construction false
Others
Pets Allowed Yes
HOA Fee Include Pool,Maintenance Structure,Maintenance Grounds,Recreational Facilities
Senior Community No
Pet Size Extra Large (101+ Lbs.)
Ownership Fee Simple
Monthly Total Fees $268
Acceptable Financing Cash, Conventional, FHA, VA Loan
Membership Fee Required Required
Listing Terms Cash, Conventional, FHA, VA Loan
Special Listing Condition None
Read Less Info
Want to know what your home might be worth? Contact us for a FREE valuation!

Our team is ready to help you sell your home for the highest possible price ASAP

© 2025 My Florida Regional MLS DBA Stellar MLS. All Rights Reserved.
Bought with REALTY PLACE
GET MORE INFORMATION
Carmen V. Chucrala
Designated Managing Broker | License ID: IL: 471009434 | FL: BK3503607
Designated Managing Broker License ID: IL: 471009434 | FL: BK3503607



