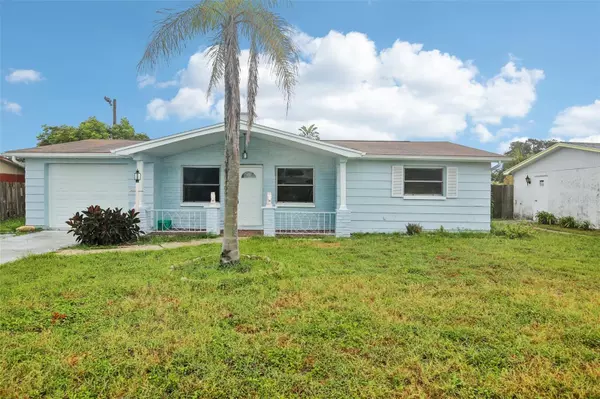For more information regarding the value of a property, please contact us for a free consultation.
Key Details
Sold Price $206,000
Property Type Single Family Home
Sub Type Single Family Residence
Listing Status Sold
Purchase Type For Sale
Square Footage 1,075 sqft
Price per Sqft $191
Subdivision Holiday Lake Estates Unit 11
MLS Listing ID T3550462
Sold Date 12/10/24
Bedrooms 2
Full Baths 2
Construction Status Financing,Inspections
HOA Y/N No
Originating Board Stellar MLS
Year Built 1970
Annual Tax Amount $2,291
Lot Size 5,662 Sqft
Acres 0.13
Property Description
One or more photo(s) has been virtually staged. Welcome home to this charming 2-bedroom, 2-bath, 1,075 sqft home in Holiday. Featuring tile flooring throughout, this spacious home welcomes you with a large living room that flows seamlessly into the dining room, which overlooks the kitchen with a convenient breakfast bar. A separate family room off the dining area provides easy access to the fully fenced rear yard and a generously sized screened lanai. The primary bedroom boasts double closets, while the second bedroom is conveniently located just across the hall. The oversized one-car garage includes laundry hook-ups. Best of all, this home is not in a flood zone and has no HOA or deed restrictions—perfect for bringing your boat, jet ski, camper, or commercial vehicle! Located just minutes from downtown Tarpon Springs, the Sponge Docks, parks, beaches, hiking trails, and bike paths, this home offers easy access to major transportation and shopping. Plus, enjoy the nearby state park with a boat launch. Don't miss the chance to make this house your home sweet home!
Location
State FL
County Pasco
Community Holiday Lake Estates Unit 11
Zoning R4
Rooms
Other Rooms Bonus Room, Florida Room
Interior
Interior Features Ceiling Fans(s), Eat-in Kitchen, Living Room/Dining Room Combo, Primary Bedroom Main Floor, Solid Wood Cabinets, Stone Counters, Thermostat
Heating Central
Cooling Central Air
Flooring Ceramic Tile
Furnishings Unfurnished
Fireplace false
Appliance Built-In Oven, Cooktop, Dishwasher, Dryer, Gas Water Heater, Microwave, Range, Range Hood, Refrigerator, Washer
Laundry In Garage
Exterior
Exterior Feature Lighting, Private Mailbox, Rain Gutters, Sidewalk
Parking Features Bath In Garage, Covered, Driveway, Garage Door Opener
Garage Spaces 1.0
Fence Fenced, Wood
Utilities Available BB/HS Internet Available, Cable Available, Electricity Connected, Fire Hydrant, Natural Gas Connected, Phone Available, Public, Sewer Connected, Street Lights, Water Connected
View City, Trees/Woods
Roof Type Metal,Shingle
Porch Covered, Enclosed, Front Porch, Patio, Screened
Attached Garage true
Garage true
Private Pool No
Building
Lot Description Landscaped, Level, Sidewalk, Paved
Entry Level One
Foundation Slab
Lot Size Range 0 to less than 1/4
Sewer Public Sewer
Water Public
Architectural Style Florida
Structure Type Block,Stucco
New Construction false
Construction Status Financing,Inspections
Others
Senior Community No
Ownership Fee Simple
Acceptable Financing Cash, Conventional, FHA, VA Loan
Membership Fee Required None
Listing Terms Cash, Conventional, FHA, VA Loan
Special Listing Condition None
Read Less Info
Want to know what your home might be worth? Contact us for a FREE valuation!

Our team is ready to help you sell your home for the highest possible price ASAP

© 2025 My Florida Regional MLS DBA Stellar MLS. All Rights Reserved.
Bought with DALTON WADE INC
GET MORE INFORMATION
Carmen V. Chucrala
Designated Managing Broker | License ID: IL: 471009434 | FL: BK3503607
Designated Managing Broker License ID: IL: 471009434 | FL: BK3503607

