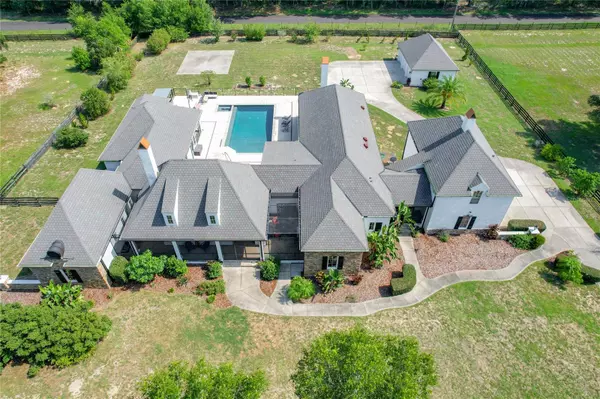For more information regarding the value of a property, please contact us for a free consultation.
Key Details
Sold Price $1,375,000
Property Type Single Family Home
Sub Type Single Family Residence
Listing Status Sold
Purchase Type For Sale
Square Footage 5,705 sqft
Price per Sqft $241
Subdivision Southernaire Plantation Ph One Sub
MLS Listing ID G5084468
Sold Date 12/03/24
Bedrooms 5
Full Baths 5
Half Baths 1
Construction Status Financing
HOA Fees $141/ann
HOA Y/N Yes
Originating Board Stellar MLS
Year Built 2007
Annual Tax Amount $12,630
Lot Size 2.100 Acres
Acres 2.1
Property Description
Welcome to your dream estate nestled on a sprawling two-acre lot, where luxury meets comfort in every detail. This impressive property boasts 5 bedrooms, 5 1/2 baths and just under 6000 sq. ft. of luxurious living space; offering ample space for the whole family as well as for hosting guests in style. Bedrooms are on all sides and floors of the home, offering lots of privacy. The luxurious primary suite features spacious dimensions, opulent finishes, and carefully designed elements for comfort and indulgences. The primary suite comes equipped with three large walk-in closets, providing copious storage space. A french door leads from the primary bathroom to a covered porch area, which adds a touch of elegance and allows natural light to filter into the room. This primary suite embodies sophistication and comfort; providing a private retreat within the home. Among the bedrooms there is a private bedroom which could be a great in-law suite that features its own entrance as well as a newly custom renovated bathroom. Gorgeous intricate trim work & thick moldings, arches, columns, high ceilings, window seats, nooks & niches, elegant light fixtures, built-in china cabinets, and cozy fireplaces are spread out through this exquisite home. Beautiful gourmet kitchen designed for culinary enthusiasts, this kitchen is adorned with numerous upgrades and top-of-the-line appliances, making every meal a chef's delight. There's even a spacious walk-in pantry and butler's pantry with a wine fridge. Entertainment haven! Enjoy movie night in your very own theater room or host unforgettable gatherings in this spacious living area. Now let's step outside to your resort-style outdoor oasis, which features a custom-built sparkling, extra-large salt-water heated & lighted pool with a relaxing spa, surrounded by a vast pool deck. Perfect for sunbathing or al-fresco dining. The summer kitchen with extra covered areas adds convenience to outdoor entertaining. Unwind in the evening with a view of the sunset on your large front screened porch offering multiple sitting areas. Last but not least, the home offers two garages (one attached, one detached; boasting a total of 6 oversized spaces), for the car enthusiast or for your favorite hobbies. Located in a wonderful small gated and well-kept community which boasts loads of privacy and tranquility. This area is made up of three distinct towns: Mount Dora, Eustis, and Tavares, each offering a unique atmosphere. The shopping scene with boutiques and a wide range of restaurants adds to the appeal of the area. The festivals held in each town provide great opportunities for community engagement and enjoyment. Additionally, there are 6 large lakes called "The Chain Of Lakes" each connecting to each other. These lakes are known for world class bass fishing and recreation activities such as boating, skiing, tubing, and kayaking. There are also many lakefront restaurants that are popular to stop by in your boat. Overall, this area has a small town feel, but is a vibrant and engaging place to explore with a mix of cultural, culinary, and recreational activities. This location also offers you a quick commute to many other areas: Less than an hour to Orlando International Airport, 35 minutes to Sanford International airport, 40 minutes to Downtown Orlando, and only 1 hour to New Smyrna Beach. Call today for a private tour! Don't miss the opportunity to make this your forever home!
Location
State FL
County Lake
Community Southernaire Plantation Ph One Sub
Zoning A
Rooms
Other Rooms Breakfast Room Separate, Den/Library/Office, Family Room, Great Room, Inside Utility, Interior In-Law Suite w/Private Entry, Media Room
Interior
Interior Features Built-in Features, Ceiling Fans(s), Central Vaccum, Eat-in Kitchen, High Ceilings, Open Floorplan, Primary Bedroom Main Floor, Solid Surface Counters, Split Bedroom, Stone Counters, Walk-In Closet(s), Window Treatments
Heating Central, Electric
Cooling Central Air, Zoned
Flooring Ceramic Tile, Wood
Fireplaces Type Gas
Furnishings Negotiable
Fireplace true
Appliance Bar Fridge, Built-In Oven, Convection Oven, Dishwasher, Disposal, Dryer, Electric Water Heater, Microwave, Range, Range Hood, Refrigerator, Washer
Laundry Inside, Laundry Room
Exterior
Exterior Feature French Doors, Irrigation System, Lighting, Outdoor Kitchen, Sidewalk
Parking Features Boat, Driveway, Garage Door Opener, Garage Faces Side, Guest, Open, Oversized
Garage Spaces 6.0
Pool Gunite, Heated, In Ground, Lighting, Outside Bath Access, Pool Sweep, Salt Water
Utilities Available BB/HS Internet Available, Cable Available, Cable Connected
View Trees/Woods
Roof Type Shingle
Porch Covered, Enclosed, Front Porch, Patio, Porch, Rear Porch, Screened
Attached Garage true
Garage true
Private Pool Yes
Building
Lot Description In County, Landscaped, Oversized Lot, Sidewalk, Street Dead-End, Paved
Story 1
Entry Level Two
Foundation Slab
Lot Size Range 2 to less than 5
Sewer Septic Tank
Water Well
Structure Type Block,Brick,Stucco
New Construction false
Construction Status Financing
Schools
Elementary Schools Sorrento Elementary
Middle Schools Eustis Middle
High Schools Eustis High School
Others
Pets Allowed Cats OK, Dogs OK
Senior Community No
Ownership Fee Simple
Monthly Total Fees $141
Acceptable Financing Cash, Conventional
Membership Fee Required Required
Listing Terms Cash, Conventional
Special Listing Condition None
Read Less Info
Want to know what your home might be worth? Contact us for a FREE valuation!

Our team is ready to help you sell your home for the highest possible price ASAP

© 2025 My Florida Regional MLS DBA Stellar MLS. All Rights Reserved.
Bought with WATSON REALTY CORP
GET MORE INFORMATION
Carmen V. Chucrala
Designated Managing Broker | License ID: IL: 471009434 | FL: BK3503607
Designated Managing Broker License ID: IL: 471009434 | FL: BK3503607

