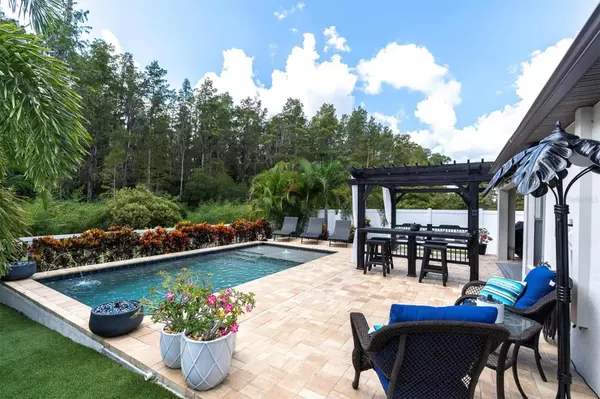For more information regarding the value of a property, please contact us for a free consultation.
Key Details
Sold Price $445,000
Property Type Single Family Home
Sub Type Single Family Residence
Listing Status Sold
Purchase Type For Sale
Square Footage 1,340 sqft
Price per Sqft $332
Subdivision Trinity Preserve Ph 1
MLS Listing ID W7868685
Sold Date 11/14/24
Bedrooms 3
Full Baths 2
Construction Status Financing,Inspections
HOA Fees $116/mo
HOA Y/N Yes
Originating Board Stellar MLS
Year Built 2013
Annual Tax Amount $2,918
Lot Size 6,098 Sqft
Acres 0.14
Property Description
Welcome to your dream home! This stunning, open-concept 3-bedroom, 2-bathroom home features an outdoor oasis with a saltwater pool and pergola, all nestled on a serene conservation homesite in a quiet cul-de-sac in the coveted, gated community of Trinity Preserve. It's the perfect blend of luxury, comfort, and style!
Step inside and discover over $75K in recent upgrades, including a custom, solid oak mantle above a gorgeous stone-surround fireplace, a modern kitchen with new granite countertops, extra cabinets, an island, and a coffee bar area complete with custom wood shelves. The kitchen is also equipped with top-of-the-line, newer stainless steel appliances—refrigerator, dishwasher, microwave, garbage disposal, and deep farmhouse sink. Neutral designer paint colors perfectly complement the wood-look tile flooring throughout.
The owner's retreat is a true sanctuary, featuring a spacious walk-in closet and an updated ensuite bathroom, offering the perfect place to relax after a long day. Toward the front of this split floor plan, you'll find two additional bedrooms, a guest bath, and a laundry room.
Step outside to your completely fenced entertainer's paradise, complete with a saltwater pool featuring a sunshelf with bubbler, tranquil water features, and a pergola for shaded lounging. The Bluetooth sound system lets you enjoy your favorite music while soaking up the Florida sunshine. Surrounding custom turf and landscaping add to the low-maintenance lifestyle, making every day feel like a staycation!
This home is move-in ready with a newer Trane AC, WiFi thermostat, and professional landscaping. The two-car garage includes built-in storage and ladder-access attic space for extra convenience.
Located in one of the most desirable areas of Tampa Bay, this home offers top-rated schools, and convenient access to shopping, dining, downtown Tampa, and the airport. If you're seeking a vibrant community in the heart of the Trinity/54 corridor, this is THE ONE.
Don't miss out—schedule your private tour today!
Location
State FL
County Pasco
Community Trinity Preserve Ph 1
Zoning MPUD
Rooms
Other Rooms Great Room, Inside Utility
Interior
Interior Features Eat-in Kitchen, Living Room/Dining Room Combo, Solid Surface Counters, Solid Wood Cabinets, Split Bedroom, Thermostat, Vaulted Ceiling(s), Walk-In Closet(s), Window Treatments
Heating Central
Cooling Central Air
Flooring Ceramic Tile
Fireplaces Type Living Room, Non Wood Burning, Stone
Fireplace true
Appliance Dishwasher, Disposal, Electric Water Heater, Microwave, Range, Refrigerator
Laundry Electric Dryer Hookup, Inside, Laundry Room, Washer Hookup
Exterior
Exterior Feature Irrigation System, Lighting, Private Mailbox, Sidewalk, Sliding Doors
Parking Features Driveway, Garage Door Opener
Garage Spaces 2.0
Fence Vinyl
Pool Deck, Gunite, In Ground, Lighting, Salt Water
Community Features Deed Restrictions, Gated Community - No Guard, Sidewalks
Utilities Available BB/HS Internet Available, Electricity Connected, Public, Sewer Connected, Street Lights, Underground Utilities, Water Connected
View Park/Greenbelt, Trees/Woods
Roof Type Shingle
Porch Deck, Patio
Attached Garage true
Garage true
Private Pool Yes
Building
Lot Description Conservation Area, Cul-De-Sac, Landscaped, Level, Oversized Lot, Sidewalk, Paved
Story 1
Entry Level One
Foundation Slab
Lot Size Range 0 to less than 1/4
Sewer Public Sewer
Water Public
Architectural Style Craftsman
Structure Type Concrete,Stucco
New Construction false
Construction Status Financing,Inspections
Schools
Elementary Schools Odessa Elementary
Middle Schools Seven Springs Middle-Po
High Schools J.W. Mitchell High-Po
Others
Pets Allowed Yes
HOA Fee Include Private Road,Trash
Senior Community No
Ownership Fee Simple
Monthly Total Fees $146
Acceptable Financing Cash, Conventional, FHA, VA Loan
Membership Fee Required Required
Listing Terms Cash, Conventional, FHA, VA Loan
Special Listing Condition None
Read Less Info
Want to know what your home might be worth? Contact us for a FREE valuation!

Our team is ready to help you sell your home for the highest possible price ASAP

© 2025 My Florida Regional MLS DBA Stellar MLS. All Rights Reserved.
Bought with ROCKS REALTY
GET MORE INFORMATION
Carmen V. Chucrala
Designated Managing Broker | License ID: IL: 471009434 | FL: BK3503607
Designated Managing Broker License ID: IL: 471009434 | FL: BK3503607



