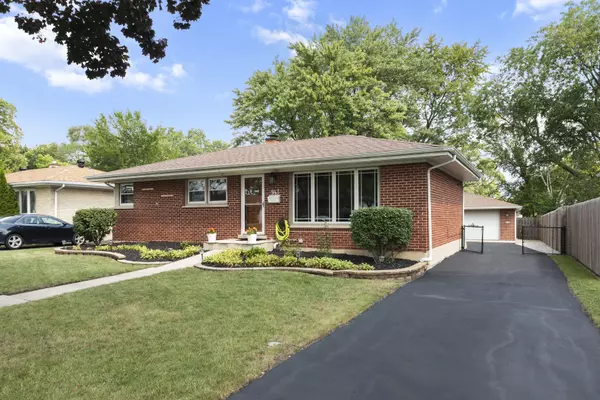For more information regarding the value of a property, please contact us for a free consultation.
Key Details
Sold Price $360,000
Property Type Single Family Home
Sub Type Detached Single
Listing Status Sold
Purchase Type For Sale
Square Footage 1,029 sqft
Price per Sqft $349
MLS Listing ID 12154038
Sold Date 11/07/24
Style Ranch
Bedrooms 3
Full Baths 2
Year Built 1962
Annual Tax Amount $5,891
Tax Year 2023
Lot Size 8,276 Sqft
Lot Dimensions 59 X 135
Property Description
Welcome to this beautifully maintained 3-bedroom, 2-bathroom ranch home offering over 2,000 sqft of finished living space. The first floor is graced with hardwood floors that flow seamlessly through the living room, hallway, and bedrooms, creating a warm and inviting atmosphere. The large kitchen is a standout, featuring quality oak cabinets topped with granite countertops, a stylish tile backsplash, and stainless steel appliances. The expansive master bedroom, originally two separate rooms, now offers ample space, dual closets, and flexibility-easily convertible back to two bedrooms if desired. An updated full bathroom completes the first floor. The finished full basement provides additional versatile living space, including a stylish dry bar, a spacious family room, a third bedroom, a second full bath, and a convenient laundry room. Step outside to a fully fenced backyard, perfect for relaxation or entertaining, with a large patio for outdoor gatherings. The oversized, detached 2-car garage is a true bonus, fully insulated, drywalled, heated, and featuring an epoxy-coated floor, its own electric panel, and a 220 outlet. Additional storage is available in the spacious 12 x 14 shed behind the garage. Located near I-355 and I-290, with endless shopping and dining options nearby, this home offers the perfect blend of comfort, convenience, and charm. 2020: Battery Backup for Sump Pump *** 2011: Roof *** 2008: A/C *** 2005: Windows
Location
State IL
County Dupage
Rooms
Basement Full
Interior
Interior Features Hardwood Floors, First Floor Bedroom, First Floor Full Bath
Heating Natural Gas, Forced Air
Cooling Central Air
Fireplace N
Appliance Range, Microwave, Dishwasher, Refrigerator, Washer, Dryer, Stainless Steel Appliance(s)
Exterior
Exterior Feature Patio
Parking Features Detached
Garage Spaces 2.0
View Y/N true
Roof Type Asphalt
Building
Lot Description Fenced Yard
Story 1 Story
Foundation Concrete Perimeter
Sewer Public Sewer, Overhead Sewers
Water Lake Michigan, Public
New Construction false
Schools
Elementary Schools Fullerton Elementary School
Middle Schools Indian Trail Junior High School
High Schools Addison Trail High School
School District 4, 4, 88
Others
HOA Fee Include None
Ownership Fee Simple
Special Listing Condition None
Read Less Info
Want to know what your home might be worth? Contact us for a FREE valuation!

Our team is ready to help you sell your home for the highest possible price ASAP
© 2025 Listings courtesy of MRED as distributed by MLS GRID. All Rights Reserved.
Bought with Taylor Else • Coldwell Banker Realty
GET MORE INFORMATION
Carmen V. Chucrala
Designated Managing Broker | License ID: IL: 471009434 | FL: BK3503607
Designated Managing Broker License ID: IL: 471009434 | FL: BK3503607



