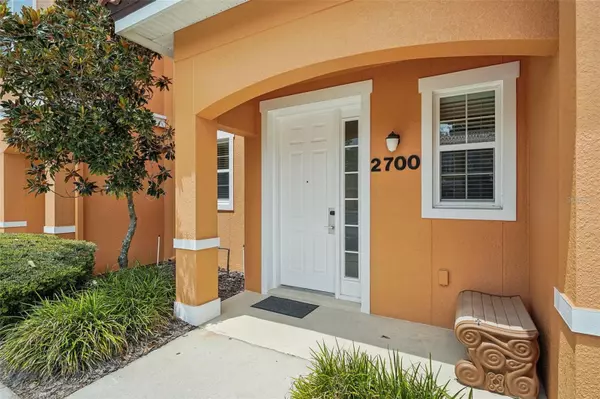For more information regarding the value of a property, please contact us for a free consultation.
Key Details
Sold Price $352,000
Property Type Townhouse
Sub Type Townhouse
Listing Status Sold
Purchase Type For Sale
Square Footage 1,290 sqft
Price per Sqft $272
Subdivision Regal Oaks At Old Town
MLS Listing ID O6236987
Sold Date 10/28/24
Bedrooms 2
Full Baths 2
Half Baths 1
Construction Status Appraisal,Financing,Inspections
HOA Fees $435/qua
HOA Y/N Yes
Originating Board Stellar MLS
Year Built 2013
Annual Tax Amount $3,729
Lot Size 1,306 Sqft
Acres 0.03
Lot Dimensions 21x70
Property Description
Fully furnished 2bd/2.5ba townhome in Regal Oaks Resort. Inside is a spacious open floorplan with tile flooring on the main floor, fully equipped kitchen with SS appliances and granite counters with a great room that leads to a screened patio with water view and hot tub. Upstairs are 2 spacious bedrooms with en-suite, the Primary features a large soaker tub/shower combo, dual vanities and private balcony overlooking the water and the second features 2 new full size beds with new mattresses. This unit has capacity for 8 people. The gated Regal Oaks at Old Town offers a wealth of resort amenities, clubhouse, on-site restaurant/bar, arcade game room, fitness center, and a 24 hour guard-gated entry. Exclusive access to a community pool with a water slide, hot tubs & indulging spa services. Walking distance to the vibrant heart of Kissimmee, immerse yourself in the nostalgic charm of Old Town! HOA fee includes all the amazing amenities, cable, internet & insurance. This enchanting entertainment district is a kaleidoscope of fun, offering an eclectic mix of delightful dining, unique shopping experiences, and thrilling rides for the young and young at heart. Minutes to all of Orlando's world class attractions with easy access to the major highways and the airport. Check out the 3D tour online and schedule a private viewing today!
Location
State FL
County Osceola
Community Regal Oaks At Old Town
Zoning PD
Interior
Interior Features Living Room/Dining Room Combo, Open Floorplan, Solid Wood Cabinets, Stone Counters, Walk-In Closet(s)
Heating Central, Electric
Cooling Central Air
Flooring Ceramic Tile, Luxury Vinyl
Furnishings Furnished
Fireplace false
Appliance Built-In Oven, Cooktop, Dishwasher, Disposal, Dryer, Microwave, Refrigerator, Washer
Laundry Laundry Closet
Exterior
Exterior Feature Lighting, Rain Gutters, Sidewalk, Sliding Doors
Parking Features Open
Pool Other
Community Features Fitness Center, Playground, Pool, Sidewalks, Tennis Courts
Utilities Available BB/HS Internet Available, Cable Connected, Electricity Connected
Amenities Available Cable TV, Clubhouse, Fitness Center, Gated, Playground, Pool
Roof Type Tile
Porch Enclosed, Rear Porch, Screened
Attached Garage false
Garage false
Private Pool No
Building
Lot Description Sidewalk
Story 2
Entry Level Two
Foundation Slab
Lot Size Range 0 to less than 1/4
Sewer Public Sewer
Water Public
Architectural Style Mediterranean
Structure Type Stucco
New Construction false
Construction Status Appraisal,Financing,Inspections
Others
Pets Allowed Yes
HOA Fee Include Cable TV,Pool,Insurance,Internet,Maintenance Structure,Maintenance Grounds,Trash
Senior Community No
Ownership Fee Simple
Monthly Total Fees $605
Acceptable Financing Cash, Conventional, FHA, VA Loan
Membership Fee Required Required
Listing Terms Cash, Conventional, FHA, VA Loan
Num of Pet 2
Special Listing Condition None
Read Less Info
Want to know what your home might be worth? Contact us for a FREE valuation!

Our team is ready to help you sell your home for the highest possible price ASAP

© 2024 My Florida Regional MLS DBA Stellar MLS. All Rights Reserved.
Bought with FLORIDA REALTY MARKETPLACE
GET MORE INFORMATION
Carmen V. Chucrala
Designated Managing Broker | License ID: IL: 471009434 | FL: BK3503607
Designated Managing Broker License ID: IL: 471009434 | FL: BK3503607



