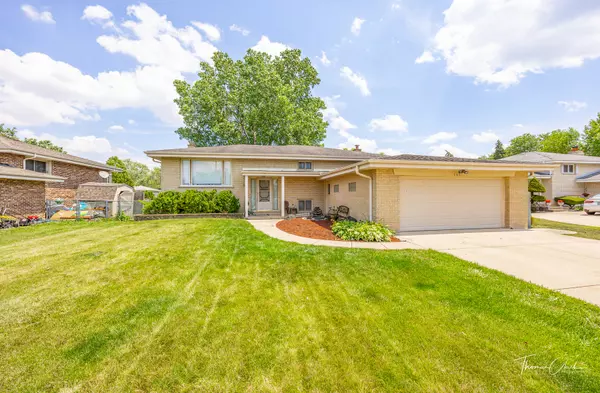For more information regarding the value of a property, please contact us for a free consultation.
Key Details
Sold Price $385,000
Property Type Single Family Home
Sub Type Detached Single
Listing Status Sold
Purchase Type For Sale
Square Footage 2,952 sqft
Price per Sqft $130
Subdivision Green Ridge
MLS Listing ID 12089030
Sold Date 10/02/24
Style Step Ranch
Bedrooms 5
Full Baths 2
Half Baths 1
Year Built 1973
Annual Tax Amount $8,329
Tax Year 2023
Lot Size 9,922 Sqft
Lot Dimensions 71X139
Property Description
Interior photos will be up on Monday.This home is a well-cared for, loved, 2540 sq ft all-brick raised ranch located in the desirable Green Ridge Subdivision. The owner is being transferred. It features a spacious living room and formal dining room with hardwood flooring. The large eat-in kitchen offers ample cabinet and countertop space. The primary bedroom boasts a dressing area, walk-in closet, and private bathroom. Additionally, there are two other decently sized bedrooms on the main level. The lower level includes a massive family room with a gas start, wood-burning fireplace, two more bedrooms, a half bathroom, and a large storage/utility room. Recent improvements include a water heater installed in March 2017, a 9-year-old furnace and humidifier, a 9-year-old garage door, a 11-year-old sump pump with battery backup, an approximately six-year-old concrete drive and sidewalk, and a 16 year old roof with a 40-year shingle, siding, and gutters. Great space better location!! Do not wait!
Location
State IL
County Dupage
Community Curbs, Sidewalks, Street Lights, Street Paved
Rooms
Basement English
Interior
Interior Features Hardwood Floors
Heating Natural Gas, Forced Air
Cooling Central Air
Fireplaces Number 1
Fireplaces Type Wood Burning, Gas Starter
Fireplace Y
Appliance Range, Microwave, Dishwasher, Refrigerator, Freezer, Washer, Dryer
Exterior
Exterior Feature Deck, Patio, Storms/Screens
Parking Features Attached
Garage Spaces 2.0
View Y/N true
Roof Type Asphalt
Building
Lot Description Dimensions to Center of Road
Story Raised Ranch
Foundation Concrete Perimeter
Sewer Public Sewer
Water Public
New Construction false
Schools
Elementary Schools Stone Elementary School
Middle Schools Indian Trail Junior High School
High Schools Addison Trail High School
School District 4, 4, 88
Others
HOA Fee Include None
Ownership Fee Simple
Special Listing Condition None
Read Less Info
Want to know what your home might be worth? Contact us for a FREE valuation!

Our team is ready to help you sell your home for the highest possible price ASAP
© 2025 Listings courtesy of MRED as distributed by MLS GRID. All Rights Reserved.
Bought with Jasmine Sanchez • Century 21 TK Realty
GET MORE INFORMATION
Carmen V. Chucrala
Designated Managing Broker | License ID: IL: 471009434 | FL: BK3503607
Designated Managing Broker License ID: IL: 471009434 | FL: BK3503607



