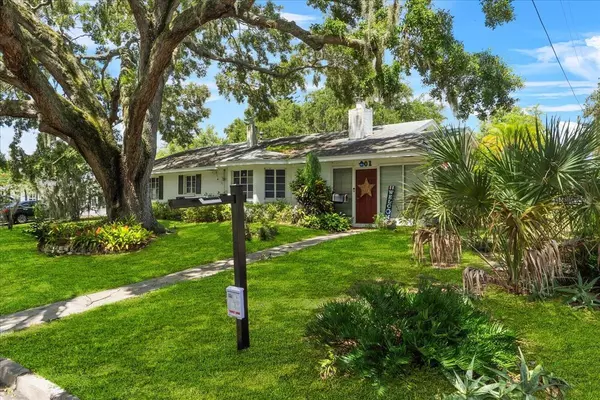For more information regarding the value of a property, please contact us for a free consultation.
Key Details
Sold Price $330,000
Property Type Single Family Home
Sub Type Single Family Residence
Listing Status Sold
Purchase Type For Sale
Square Footage 2,509 sqft
Price per Sqft $131
Subdivision Elbert Hills
MLS Listing ID O6221033
Sold Date 09/11/24
Bedrooms 4
Full Baths 3
HOA Y/N No
Originating Board Stellar MLS
Year Built 1952
Annual Tax Amount $4,710
Lot Size 0.280 Acres
Acres 0.28
Lot Dimensions 81x150
Property Description
Welcome to 201 Lake Link Dr SE, Winter Haven, FL 33884! This inviting 4-bedroom, 3-bathroom home is perfectly situated on a corner lot between three beautiful lakes: Lake Link, Lake Otis, and Lake Elbert.
Inside, you'll find a spacious open floor plan with a functional kitchen that offers plenty of cabinet space, classic countertops, and a wine fridge. The living and dining areas are filled with natural light, creating a warm and welcoming atmosphere. Cozy up by one of the two wood-burning fireplaces, located in the living room and the office.
This home features a huge family room and a great room, providing ample space for entertaining and family gatherings.
The outdoor space is a true highlight. The fenced-in backyard includes one storage shed and a workshop with electric, an above-ground pool, and a hot tub, perfect for relaxation and entertaining. Majestic oak trees shade the front yard, adding to the home's charm and curb appeal. The roof is only 5 years old, and the AC was replaced in September 2023, providing peace of mind for years to come. The kitchen appliances are just 1.5 years old, ensuring modern convenience. Being on a corner lot, the property offers additional privacy and space.
Located near downtown Winter Haven, you'll have easy access to dining, shopping, and entertainment. Nearby attractions include Legoland Florida Resort and Chain of Lakes Park.
Don't miss out on this wonderful home. Schedule a viewing today!
Location
State FL
County Polk
Community Elbert Hills
Zoning R-1A
Direction SE
Rooms
Other Rooms Bonus Room, Den/Library/Office
Interior
Interior Features Walk-In Closet(s), Window Treatments
Heating Central, Gas
Cooling Central Air
Flooring Carpet, Laminate
Fireplaces Type Family Room, Other, Wood Burning
Furnishings Furnished
Fireplace true
Appliance Dishwasher, Dryer, Electric Water Heater, Freezer, Microwave, Refrigerator, Washer, Wine Refrigerator
Laundry Electric Dryer Hookup, Laundry Room, Washer Hookup
Exterior
Exterior Feature Private Mailbox, Storage
Parking Features Boat, RV Parking
Fence Wood
Pool Above Ground
Utilities Available BB/HS Internet Available, Cable Available, Electricity Connected, Public
Roof Type Shingle
Porch Enclosed
Garage false
Private Pool Yes
Building
Lot Description Corner Lot
Story 1
Entry Level One
Foundation Concrete Perimeter
Lot Size Range 1/4 to less than 1/2
Sewer Private Sewer, Public Sewer
Water Public
Structure Type Brick
New Construction false
Others
Pets Allowed Yes
Senior Community No
Ownership Fee Simple
Acceptable Financing Cash, Conventional, FHA, VA Loan
Membership Fee Required None
Listing Terms Cash, Conventional, FHA, VA Loan
Special Listing Condition None
Read Less Info
Want to know what your home might be worth? Contact us for a FREE valuation!

Our team is ready to help you sell your home for the highest possible price ASAP

© 2025 My Florida Regional MLS DBA Stellar MLS. All Rights Reserved.
Bought with AGILE GROUP REALTY
GET MORE INFORMATION
Carmen V. Chucrala
Designated Managing Broker | License ID: IL: 471009434 | FL: BK3503607
Designated Managing Broker License ID: IL: 471009434 | FL: BK3503607

