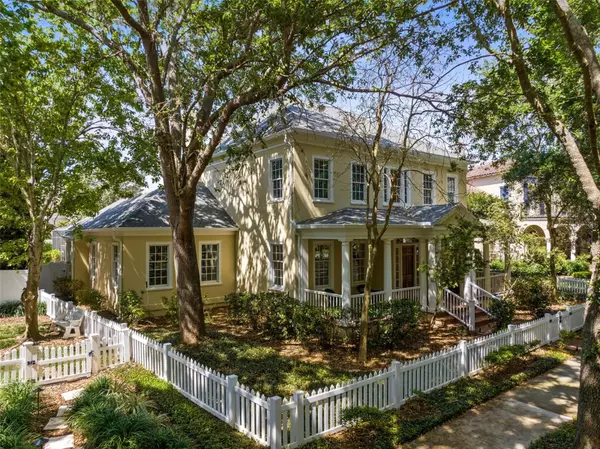For more information regarding the value of a property, please contact us for a free consultation.
Key Details
Sold Price $1,700,000
Property Type Single Family Home
Sub Type Single Family Residence
Listing Status Sold
Purchase Type For Sale
Square Footage 4,405 sqft
Price per Sqft $385
Subdivision Celebration Village Unit 2
MLS Listing ID O6191895
Sold Date 09/06/24
Bedrooms 7
Full Baths 5
HOA Fees $128/qua
HOA Y/N Yes
Originating Board Stellar MLS
Year Built 1997
Annual Tax Amount $16,573
Lot Size 0.320 Acres
Acres 0.32
Lot Dimensions 84x157
Property Description
One or more photo(s) has been virtually staged. Hey everybody, come see this gorgeous residence! This home presents one of the most incredible opportunities to arise in Celebration in a long time. From the outside, the home exudes charm with its covered front porch and white picket fence (adorable), though it does need a little love on the inside. Despite this, this property has so much to offer and is bursting at the seams to share it with you! First, it has an amazing location on one of the most sought-after tree-lined streets in town. Situated right by Longmeadow Park, the home is a short walk in any direction to everything you would want to do in Celebration – one block to the A-rated K-8 school, one block to the golf club, and one block to all the shops, restaurants, and weekly farmer's market on Market Street. Second, it sits on an almost one-third-acre lot, offering ample space with a large screened swimming pool, a lovely fenced private backyard with magnolia and fruit trees, and a driveway that can fit up to nine cars – not to mention the parking in the three-car garage (quite a rarity to have so much parking in Celebration). Third, it has a great floor plan with a large first-floor primary suite, two more bedrooms on the first floor, three bedrooms upstairs (one being a private suite), and a huge ensuite loft bedroom above the garage that could also serve as a fantastic theater room. Additionally, the home has a spacious open family room/kitchen, separate dining and living rooms, and an upstairs den/bonus room – ensuring there's space for everyone and everything! Fourth, this residence has "great bones" - as confirmed by its inspector - with a brand-new roof, new gutters, new attic fans, fully operational and recently serviced air conditioning, plenty of piping hot water, and all-new neutral paint throughout. Since it's only had one family own it (and they were in the original Celebration owners' group), the residence does need some cosmetic attention, particularly to its floors, baths, and kitchen. Nevertheless, this is truly a clean slate just waiting for new owners to enhance the home with all the fantastic fixtures and finishes available now. Imagine designing it as your next dream home and adding all that extra value – you could be so great together!
Location
State FL
County Osceola
Community Celebration Village Unit 2
Zoning OPUD
Rooms
Other Rooms Formal Dining Room Separate, Formal Living Room Separate, Inside Utility
Interior
Interior Features Attic Ventilator, Built-in Features, Ceiling Fans(s), Central Vaccum, Crown Molding, Eat-in Kitchen, Kitchen/Family Room Combo, Primary Bedroom Main Floor, Split Bedroom, Walk-In Closet(s)
Heating Central, Electric
Cooling Central Air
Flooring Carpet, Ceramic Tile
Fireplaces Type Family Room, Gas
Furnishings Unfurnished
Fireplace true
Appliance Built-In Oven, Cooktop, Dishwasher, Dryer, Electric Water Heater, Microwave, Refrigerator, Washer
Laundry Laundry Room
Exterior
Exterior Feature French Doors, Irrigation System, Private Mailbox, Rain Gutters, Sidewalk
Parking Features Alley Access, Driveway, Garage Door Opener, Garage Faces Rear, Oversized
Garage Spaces 3.0
Pool Heated, In Ground
Community Features Deed Restrictions, Dog Park, Park, Playground, Pool, Sidewalks, Tennis Courts
Utilities Available BB/HS Internet Available, Cable Available, Electricity Connected, Fire Hydrant, Natural Gas Connected, Sewer Connected, Street Lights, Underground Utilities, Water Connected
Roof Type Shingle
Attached Garage true
Garage true
Private Pool Yes
Building
Story 2
Entry Level Two
Foundation Slab
Lot Size Range 1/4 to less than 1/2
Sewer Public Sewer
Water Public
Structure Type Wood Frame
New Construction false
Schools
Elementary Schools Celebration K-8
Middle Schools Celebration K-8
High Schools Celebration High
Others
Pets Allowed Yes
Senior Community No
Ownership Fee Simple
Monthly Total Fees $128
Acceptable Financing Cash, Conventional, VA Loan
Membership Fee Required Required
Listing Terms Cash, Conventional, VA Loan
Special Listing Condition None
Read Less Info
Want to know what your home might be worth? Contact us for a FREE valuation!

Our team is ready to help you sell your home for the highest possible price ASAP

© 2025 My Florida Regional MLS DBA Stellar MLS. All Rights Reserved.
Bought with AUTHENTIC REAL ESTATE TEAM
GET MORE INFORMATION
Carmen V. Chucrala
Designated Managing Broker | License ID: IL: 471009434 | FL: BK3503607
Designated Managing Broker License ID: IL: 471009434 | FL: BK3503607



