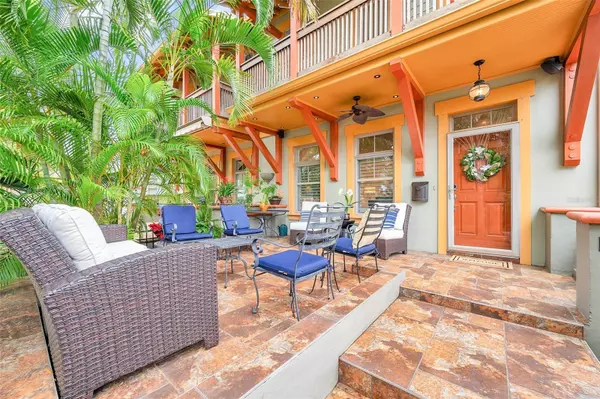For more information regarding the value of a property, please contact us for a free consultation.
Key Details
Sold Price $962,500
Property Type Single Family Home
Sub Type Single Family Residence
Listing Status Sold
Purchase Type For Sale
Square Footage 1,932 sqft
Price per Sqft $498
Subdivision Bay Shore Rev
MLS Listing ID U8234242
Sold Date 08/16/24
Bedrooms 3
Full Baths 2
Half Baths 1
Construction Status Financing,Inspections
HOA Y/N No
Originating Board Stellar MLS
Year Built 2004
Annual Tax Amount $4,008
Lot Size 3,484 Sqft
Acres 0.08
Lot Dimensions 30x120
Property Description
MOTIVATED seller with fabulous lowered price! Welcome to your stunning retreat in the heart of Old Northeast, from where convenience meets luxury living. With NO HOA FEES, NO FLOOD zone and a prime location just minutes walk to Parks, and downtown St. Pete, this spacious townhome offers the epitome of urban charm.
Spanning over 2000 total square feet, this residence boasts 3 bedrooms and 2 1/2 bathrooms, providing ample space for both relaxation and entertainment. The high ceilings enhance the sense of openness, while abundant natural light floods the interior, creating a warm and inviting atmosphere.
Step inside to discover top-quality finishes throughout, showcasing the perfect blend of modern elegance and timeless appeal. The chef-inspired kitchen is sure to impress with its sleek design and premium appliances, making gas cooking a delight!
Outside, you'll find a private patio area, perfect for enjoying your morning coffee or hosting gatherings with friends and neighbors. The oversized 2-car garage and extra parking in the back and on the side (possible RV parking), provide convenience and flexibility for your lifestyle needs.
Don't miss this rare opportunity to own a piece of paradise in one of St. Pete's most coveted neighborhoods. Schedule your showing today and experience the best of urban living
Location
State FL
County Pinellas
Community Bay Shore Rev
Direction NE
Interior
Interior Features Ceiling Fans(s), Crown Molding, High Ceilings, Living Room/Dining Room Combo, Open Floorplan, Solid Surface Counters, Solid Wood Cabinets, Split Bedroom, Stone Counters, Thermostat, Vaulted Ceiling(s), Walk-In Closet(s), Window Treatments
Heating Central, Electric
Cooling Central Air
Flooring Ceramic Tile, Wood
Furnishings Unfurnished
Fireplace false
Appliance Built-In Oven, Convection Oven, Cooktop, Dishwasher, Disposal, Dryer, Exhaust Fan, Gas Water Heater, Microwave, Refrigerator, Washer
Laundry Inside, Laundry Room
Exterior
Exterior Feature Balcony
Garage Spaces 2.0
Utilities Available Cable Available, Natural Gas Available, Public, Sewer Connected, Water Available
Roof Type Metal
Attached Garage true
Garage true
Private Pool No
Building
Story 2
Entry Level Two
Foundation Block, Slab
Lot Size Range 0 to less than 1/4
Sewer Public Sewer
Water Public
Structure Type Block,Stucco
New Construction false
Construction Status Financing,Inspections
Others
Pets Allowed Yes
Senior Community No
Ownership Fee Simple
Special Listing Condition None
Read Less Info
Want to know what your home might be worth? Contact us for a FREE valuation!

Our team is ready to help you sell your home for the highest possible price ASAP

© 2025 My Florida Regional MLS DBA Stellar MLS. All Rights Reserved.
Bought with COMPASS FLORIDA LLC
GET MORE INFORMATION
Carmen V. Chucrala
Designated Managing Broker | License ID: IL: 471009434 | FL: BK3503607
Designated Managing Broker License ID: IL: 471009434 | FL: BK3503607

