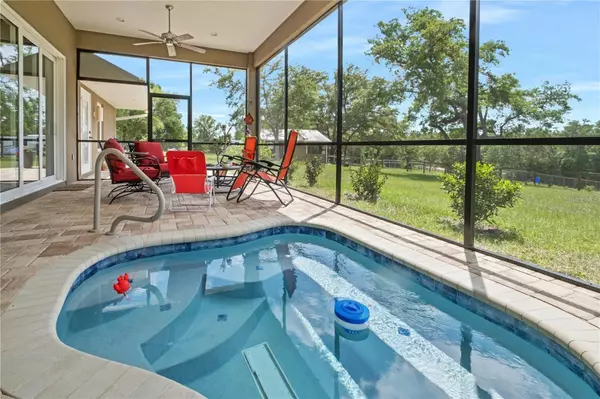For more information regarding the value of a property, please contact us for a free consultation.
Key Details
Sold Price $675,000
Property Type Single Family Home
Sub Type Single Family Residence
Listing Status Sold
Purchase Type For Sale
Square Footage 2,170 sqft
Price per Sqft $311
Subdivision Heatherwood Unit 02
MLS Listing ID W7864326
Sold Date 08/01/24
Bedrooms 3
Full Baths 2
Half Baths 1
Construction Status Appraisal,Financing,Inspections
HOA Y/N No
Originating Board Stellar MLS
Year Built 2018
Annual Tax Amount $5,647
Lot Size 4.870 Acres
Acres 4.87
Lot Dimensions 332x638
Property Description
GORGEOUS NEWER HOME nestled on gated and board fenced 4.87 acres that will take your breath away!! MOVE-IN READY!! IMMACULATE CONDITION!! UPGRADES EVERYWHERE!! This home adjoins the State Forest with endless miles of riding trails!! Ride your horses right out of your back gate!! Modern finishes complemented by ranch-style features with high ceilings! The main living area is an open floor plan concept with large glass doors and windows + triple glass sliding doors!! This all adds to this impressive home making it feel large, spacious, light and bright!! You will feel it when you first lay your eyes on the home and you will feel it when you first walk inside!! No neighbors to look at and no neighbors to look at you!! Like new home (built in 2018 and only used for a couple months a year in the winter) + inviting in-ground heated spa with covered and screened patio + 2 uncovered patios all with brick pavers + 3 bedrooms + office off master bedroom + 2 full bathrooms + half bath + GORGEOUS stacked rock, wood-burning fireplace as the grand centerpiece of this home (feel like you're in the Tennessee) and it matches the exterior entrance of the home, too! Home also offers a tall 2 car carport (24x20)n + 2-stall barn that matches the main home with tack/feed room and hay storage area + 4 pastures (5 if you include the area fenced around the home)!! This home has it all!! Enjoy your evenings on your back lanai grilling out and relaxing in the in-ground spa -- melt all your stresses away in your little piece of paradise!! There is NO HOA, so bring all your horses, animals/pets, ATVs, RVs, campers, boats...bring it all!!! The property is high and dry with the home built on the high part of the property - NO FLOOD INSURANCE REQUIRED. Enjoy the peacefulness of this location and not having any rear neighbors!! Ride your horses or mountain bikes on the state trails or take walks together to get a little exercise and reconnect with nature!! It's like having hundreds of acres of land in your backyard that you get to use for recreation that you don't have to maintain or pay property taxes on!! Privacy is provided by your beautiful gated entrance (electric gate)! The large island-style kitchen offers an impressive, oversized Quartz island/breakfast bar!! Gorgeous real wood cabinets with barnwood ceramic tile backsplash, copper accent hanging light fixtures, newer stainless steel appliances!! Wood plank floors throughout the home - no carpet!! Double-paned windows for energy efficiency!! Every detail of this home was hand-picked and custom crafted from the barn doors to the antique sink in the guest's half bath!! Enjoy your coffee watching the sunrise from the front porch and a glass a wine in the evenings watching the sunsets!! Metal roof should last a lifetime! No worries for any home maintenance in the near future with everything being 2018 and barely used from the roof, to the AC, to the windows, appliances, everything! Split floor plan offers privacy for the master bedroom. Owner's suite also has the wood plank ceilings and an office area that can be closed off with stunning, custom-crafted barn doors, and has a large walk-in closet! Master has ensuite bathroom which has access as a pool bath, walk-in tiled shower with seat, dual sinks, Quartz vanity countertop with real wood cabinets! This is just a "must-see" home...you have to come FEEL it!! The peace is priceless!! (Light fixture in office does not convey).
Location
State FL
County Citrus
Community Heatherwood Unit 02
Zoning RURMH
Rooms
Other Rooms Great Room, Inside Utility
Interior
Interior Features Ceiling Fans(s), Eat-in Kitchen, High Ceilings, Kitchen/Family Room Combo, Living Room/Dining Room Combo, Open Floorplan, Primary Bedroom Main Floor, Solid Wood Cabinets, Split Bedroom, Stone Counters, Vaulted Ceiling(s), Walk-In Closet(s), Window Treatments
Heating Central, Electric
Cooling Central Air
Flooring Ceramic Tile, Luxury Vinyl
Fireplaces Type Wood Burning
Fireplace true
Appliance Dishwasher, Electric Water Heater, Microwave, Range, Refrigerator
Laundry Inside, Laundry Room
Exterior
Exterior Feature French Doors, Lighting, Private Mailbox
Parking Features Boat, Circular Driveway, Covered, Driveway, Ground Level, Open, Oversized, RV Carport
Fence Cross Fenced, Fenced, Wire, Wood
Utilities Available BB/HS Internet Available, Cable Available, Electricity Connected, Propane
View Trees/Woods
Roof Type Shingle
Porch Covered, Front Porch, Rear Porch, Screened
Garage false
Private Pool No
Building
Lot Description Cleared, In County, Landscaped, Level, Pasture, Paved, Zoned for Horses
Story 1
Entry Level One
Foundation Slab
Lot Size Range 2 to less than 5
Sewer Septic Tank
Water Well
Architectural Style Custom, Ranch
Structure Type Block
New Construction false
Construction Status Appraisal,Financing,Inspections
Others
Senior Community No
Ownership Fee Simple
Acceptable Financing Cash, Conventional, VA Loan
Listing Terms Cash, Conventional, VA Loan
Special Listing Condition None
Read Less Info
Want to know what your home might be worth? Contact us for a FREE valuation!

Our team is ready to help you sell your home for the highest possible price ASAP

© 2025 My Florida Regional MLS DBA Stellar MLS. All Rights Reserved.
Bought with STELLAR NON-MEMBER OFFICE
GET MORE INFORMATION
Carmen V. Chucrala
Designated Managing Broker | License ID: IL: 471009434 | FL: BK3503607
Designated Managing Broker License ID: IL: 471009434 | FL: BK3503607



