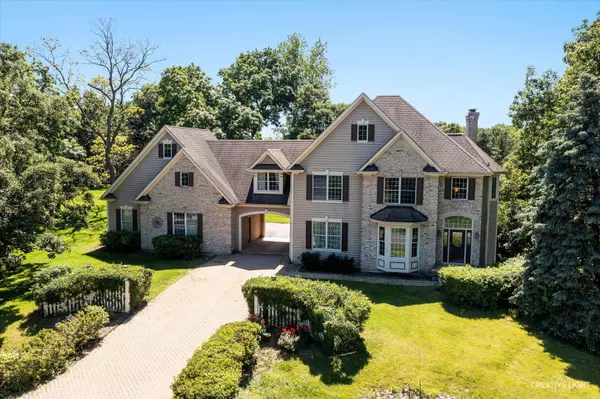For more information regarding the value of a property, please contact us for a free consultation.
Key Details
Sold Price $650,000
Property Type Single Family Home
Sub Type Detached Single
Listing Status Sold
Purchase Type For Sale
Square Footage 3,426 sqft
Price per Sqft $189
Subdivision Westwoods
MLS Listing ID 12075766
Sold Date 07/18/24
Bedrooms 6
Full Baths 4
Half Baths 1
HOA Fees $16/ann
Year Built 1999
Annual Tax Amount $14,347
Tax Year 2023
Lot Size 1.040 Acres
Lot Dimensions 313X245X307X85
Property Description
Welcome to your dream home! Nestled on a serene 1+ acre lot, this exquisite property offers the ultimate in luxury living. Located near a picturesque bike trail and shaded by a canopy of mature trees, this home provides a peaceful retreat with all the upscale amenities you desire. As you step inside, you'll be greeted by a grand foyer leading to a huge kitchen featuring stunning granite countertops and soaring 10-foot ceilings. This culinary haven is perfect for entertaining and family gatherings. Cozy up to one of the three masonry fireplaces located throughout the home, each adding a touch of warmth and charm. The attention to detail is evident with extensive millwork, including crown molding and wainscoting, creating an atmosphere of refined elegance. Dual staircases offer both convenience and architectural interest. Enjoy casual meals in the hexagonal dinette, which opens to a large private deck through a sliding glass door, ideal for outdoor dining and relaxation. Upstairs, a spacious loft awaits, perfect for a media room or play area. The full finished basement expands your living space with two additional bedrooms and an office, providing ample room for guests or a home business. Outside, the porte cochere and paver driveway add to the home's stately presence, while the heated 3+ car garage offers convenience and comfort year-round. This property is located in the highly sought-after St Charles School District 303, making it an excellent choice for families. Discover the perfect blend of luxury and tranquility in this stunning home. Schedule your private tour today and experience all this exceptional property has to offer!
Location
State IL
County Kane
Rooms
Basement Full
Interior
Interior Features Second Floor Laundry
Heating Natural Gas, Forced Air, Zoned
Cooling Central Air, Zoned
Fireplaces Number 3
Fireplaces Type Wood Burning, Gas Starter
Fireplace Y
Appliance Range, Microwave, Dishwasher, Refrigerator, Washer, Dryer
Laundry Sink
Exterior
Exterior Feature Deck
Parking Features Attached
Garage Spaces 3.0
View Y/N true
Roof Type Asphalt
Building
Lot Description Cul-De-Sac, Wooded
Story 2 Stories
Foundation Concrete Perimeter
Sewer Septic-Private
Water Private Well
New Construction false
Schools
Elementary Schools Wasco Elementary School
Middle Schools Thompson Middle School
High Schools St Charles North High School
School District 303, 303, 303
Others
HOA Fee Include None
Ownership Fee Simple
Special Listing Condition None
Read Less Info
Want to know what your home might be worth? Contact us for a FREE valuation!

Our team is ready to help you sell your home for the highest possible price ASAP
© 2024 Listings courtesy of MRED as distributed by MLS GRID. All Rights Reserved.
Bought with Matthew Kombrink • One Source Realty
GET MORE INFORMATION
Carmen V. Chucrala
Designated Managing Broker | License ID: IL: 471009434 | FL: BK3503607
Designated Managing Broker License ID: IL: 471009434 | FL: BK3503607



