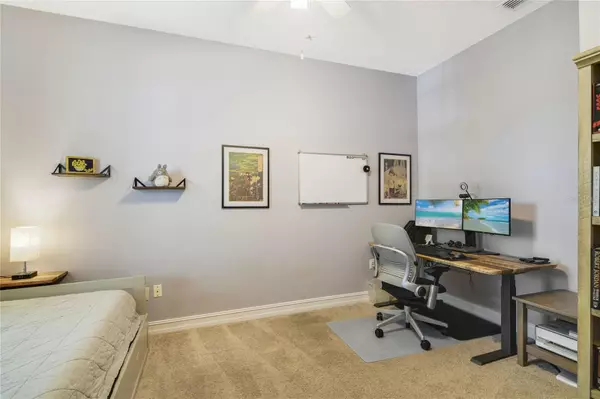For more information regarding the value of a property, please contact us for a free consultation.
Key Details
Sold Price $416,700
Property Type Single Family Home
Sub Type Single Family Residence
Listing Status Sold
Purchase Type For Sale
Square Footage 2,050 sqft
Price per Sqft $203
Subdivision Birchwood Nbhds B & C
MLS Listing ID S5103209
Sold Date 06/28/24
Bedrooms 4
Full Baths 2
HOA Fees $8/ann
HOA Y/N Yes
Originating Board Stellar MLS
Year Built 2004
Annual Tax Amount $4,288
Lot Size 6,098 Sqft
Acres 0.14
Property Description
Beautiful home in the heart of Harmony with a NEW roof, NEW AC unit, NEW water softener, NEW water heater, AND the CDD DEBT IS PAID OFF!
Don't miss out on owning this one-story 4 bedroom, 2 bath home that is walking distance to the top-rated Harmony Community School.
As you enter the foyer, one bedroom will be to your left and two more bedrooms to your right, as well as a spacious guest bathroom. Off the open-concept kitchen and living space, you will discover a large primary retreat with a walk-in closet, offering an expansive ensuite with a walk-in shower and a large soaker tub for relaxing after a long day.
This home is perfect for entertaining with its open floor plan and high ceilings. You can start your mornings or end the day on the front porch or in the screened-in patio off the back of the house.
This wonderful home is located on a street with beautiful mature trees. It's only a short walk to the Harmony community park, splash pad, basketball court, soccer field, and boat dock. You can fish in the many lakes or enjoy the lake by boat.
Harmony is a golf lover's dream, with a top-rated golf course right here in the community.
Don't miss out on everything this home and community have to offer. Call me today to set up a showing!
Location
State FL
County Osceola
Community Birchwood Nbhds B & C
Zoning PD
Interior
Interior Features Ceiling Fans(s), Kitchen/Family Room Combo, Living Room/Dining Room Combo, Open Floorplan, Primary Bedroom Main Floor, Thermostat, Walk-In Closet(s)
Heating Central
Cooling Central Air
Flooring Carpet, Ceramic Tile
Fireplace false
Appliance Dishwasher, Microwave, Refrigerator, Water Softener
Laundry Laundry Room
Exterior
Exterior Feature Irrigation System
Garage Spaces 2.0
Utilities Available BB/HS Internet Available, Cable Connected, Public, Water Connected
Roof Type Shingle
Attached Garage true
Garage true
Private Pool No
Building
Entry Level One
Foundation Slab
Lot Size Range 0 to less than 1/4
Sewer Public Sewer
Water None
Structure Type Block
New Construction false
Schools
Elementary Schools Harmony Community School (K-5)
Middle Schools Harmony Middle
High Schools Harmony High
Others
Pets Allowed Yes
Senior Community No
Ownership Fee Simple
Monthly Total Fees $8
Membership Fee Required Required
Special Listing Condition None
Read Less Info
Want to know what your home might be worth? Contact us for a FREE valuation!

Our team is ready to help you sell your home for the highest possible price ASAP

© 2025 My Florida Regional MLS DBA Stellar MLS. All Rights Reserved.
Bought with FLORIDA REAL ESTATE & LAND CO.
GET MORE INFORMATION
Carmen V. Chucrala
Designated Managing Broker | License ID: IL: 471009434 | FL: BK3503607
Designated Managing Broker License ID: IL: 471009434 | FL: BK3503607



