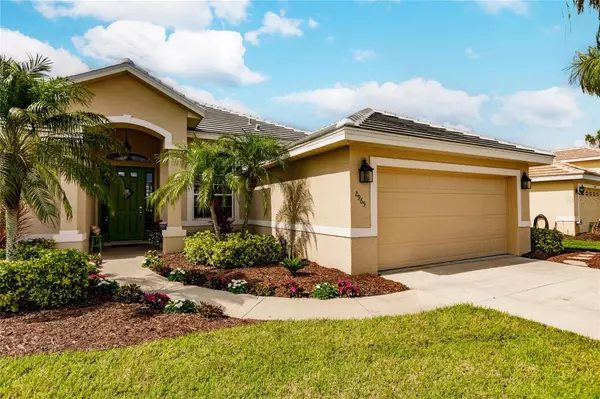For more information regarding the value of a property, please contact us for a free consultation.
Key Details
Sold Price $429,000
Property Type Single Family Home
Sub Type Single Family Residence
Listing Status Sold
Purchase Type For Sale
Square Footage 1,664 sqft
Price per Sqft $257
Subdivision Bobcat Trail
MLS Listing ID C7491331
Sold Date 05/21/24
Bedrooms 3
Full Baths 2
Construction Status Financing,Inspections
HOA Fees $10/ann
HOA Y/N Yes
Originating Board Stellar MLS
Year Built 2005
Annual Tax Amount $6,868
Lot Size 7,405 Sqft
Acres 0.17
Property Description
Step into your dream Florida beach home, where every detail has been meticulously designed to embrace the essence of coastal living. This charming property boasts a brand new roof with a transferrable 20-year warranty, ensuring both style and security. Inside, you'll discover a recently upgraded kitchen featuring new quartz countertops, stainless steel appliances, and modern cabinets, creating a culinary haven for cooking enthusiasts. Throughout the home, enjoy the elegance and durability of all-new tile and LVP flooring, while hurricane shutters provide peace of mind during stormy weather. Venture outside to your own outdoor oasis, complete with an amazing kitchen setup, including cabinets, fridge, sink, and stunning granite countertops. Expand your living space seamlessly with a spacious lanai accessible from both the living room and kitchen via sliders, perfect for entertaining guests or simply soaking in the Florida sunshine. Take a dip in the inviting pool, equipped with electric heat for year-round comfort, ensuring you can enjoy the outdoor lifestyle regardless of the weather. Situated in a desirable Florida beach community, this move-in ready home is priced competitively for a quick sale and comes fully furnished, allowing you to start living your coastal dream immediately. Don't let this opportunity slip away—schedule a showing today and make this beautiful home yours.
Location
State FL
County Sarasota
Community Bobcat Trail
Zoning PCDN
Interior
Interior Features Ceiling Fans(s), Eat-in Kitchen, High Ceilings, L Dining, Open Floorplan, Primary Bedroom Main Floor, Stone Counters, Thermostat, Walk-In Closet(s), Window Treatments
Heating Electric
Cooling Central Air
Flooring Tile
Furnishings Furnished
Fireplace false
Appliance Cooktop, Dishwasher, Disposal, Dryer, Electric Water Heater, Microwave, Refrigerator, Washer
Laundry Laundry Room
Exterior
Exterior Feature Hurricane Shutters, Irrigation System, Lighting, Outdoor Kitchen, Private Mailbox, Sidewalk, Sliding Doors
Garage Spaces 2.0
Pool Gunite, Heated, In Ground, Screen Enclosure
Community Features Clubhouse, Deed Restrictions, Fitness Center, Gated Community - No Guard, Golf Carts OK, Irrigation-Reclaimed Water, Pool, Sidewalks, Tennis Courts
Utilities Available Cable Connected, Electricity Connected, Phone Available, Sewer Connected, Street Lights, Underground Utilities, Water Connected
Roof Type Tile
Attached Garage true
Garage true
Private Pool Yes
Building
Story 1
Entry Level One
Foundation Slab
Lot Size Range 0 to less than 1/4
Sewer Public Sewer
Water Public
Structure Type Block,Stucco
New Construction false
Construction Status Financing,Inspections
Schools
Elementary Schools Toledo Blade Elementary
Middle Schools Venice Area Middle
High Schools North Port High
Others
Pets Allowed Yes
HOA Fee Include Pool,Maintenance Grounds
Senior Community No
Ownership Fee Simple
Monthly Total Fees $228
Acceptable Financing Cash, Conventional
Membership Fee Required Required
Listing Terms Cash, Conventional
Special Listing Condition None
Read Less Info
Want to know what your home might be worth? Contact us for a FREE valuation!

Our team is ready to help you sell your home for the highest possible price ASAP

© 2025 My Florida Regional MLS DBA Stellar MLS. All Rights Reserved.
Bought with ERA ADVANTAGE REALTY, INC.
GET MORE INFORMATION
Carmen V. Chucrala
Designated Managing Broker | License ID: IL: 471009434 | FL: BK3503607
Designated Managing Broker License ID: IL: 471009434 | FL: BK3503607



