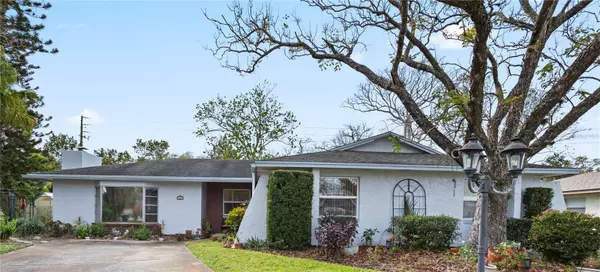For more information regarding the value of a property, please contact us for a free consultation.
Key Details
Sold Price $348,000
Property Type Single Family Home
Sub Type Single Family Residence
Listing Status Sold
Purchase Type For Sale
Square Footage 1,794 sqft
Price per Sqft $193
Subdivision Sterling Park Unit 01
MLS Listing ID O6185307
Sold Date 05/08/24
Bedrooms 3
Full Baths 2
Construction Status Appraisal,Financing,Inspections
HOA Fees $25/ann
HOA Y/N Yes
Originating Board Stellar MLS
Year Built 1973
Annual Tax Amount $897
Lot Size 8,276 Sqft
Acres 0.19
Property Description
Welcome to Deer Run, a well established community in Casselberry, Seminole County, where comfort and style meet in this charming 3-bedroom, 2-bathroom pool home. As you step into the inviting open foyer, you'll be greeted by the formal living room to your right. Straight ahead, the open dining room seamlessly connects to the kitchen, creating a versatile and welcoming space for entertaining and everyday living. The kitchen is a chef's dream, equipped with a gas range for precision cooking and a gas water heater for enhanced home efficiency. The heart of the home, the spacious family room, has been tastefully remodeled, featuring a cozy fireplace featuring a Tennessee River Rock hearth, adding a touch of rustic elegance to the space and large bay windows that flood the room with natural light, creating the perfect spot for relaxation and gatherings with loved ones. The well-designed floor plan places the bedrooms and bathrooms thoughtfully, ensuring comfort and convenience for you and your family. Outside, the allure continues with a private outdoor salt water pool set in a well-maintained and landscaped yard, enclosed by a vinyl fence for added privacy. Enjoy the Florida sunshine or host gatherings on the large rear screened porch, perfect for relaxing and entertaining. Located in the desirable Deer Run community, residents have access to a community pool, ball courts, the nearby Cross Seminole Bike/Walking Trail, Red Bug Lake Community Park, offering opportunities for outdoor recreation and leisure. Seminole County is renowned for its outstanding A-rated schools and its welcoming, family-oriented community. Nearby, you'll find an array of shopping, malls, dining, Disney attractions, and beautiful Florida beaches, offering a vibrant and convenient lifestyle for residents of all ages.
Don't miss the opportunity to make this delightful property your own and experience the best of Florida living. Schedule a showing today and envision yourself enjoying the comfort and convenience of 623 Swallow Drive.
Location
State FL
County Seminole
Community Sterling Park Unit 01
Zoning PUD
Rooms
Other Rooms Family Room, Formal Living Room Separate, Inside Utility
Interior
Interior Features Ceiling Fans(s), Living Room/Dining Room Combo, Skylight(s), Solid Wood Cabinets
Heating Central, Gas
Cooling Central Air
Flooring Ceramic Tile, Laminate
Fireplaces Type Family Room, Stone, Wood Burning
Furnishings Unfurnished
Fireplace true
Appliance Dishwasher, Range, Refrigerator
Laundry Inside, Laundry Room
Exterior
Exterior Feature Private Mailbox, Sidewalk, Sliding Doors
Parking Features Driveway, On Street, Oversized
Fence Vinyl
Pool Gunite, In Ground, Salt Water
Community Features Clubhouse, Golf Carts OK, Park, Playground, Pool, Sidewalks, Tennis Courts
Utilities Available Electricity Connected, Natural Gas Connected, Public, Sewer Connected, Underground Utilities, Water Connected
Amenities Available Basketball Court, Clubhouse, Park, Playground, Pool, Tennis Court(s), Trail(s)
Roof Type Shingle
Porch Enclosed, Porch, Rear Porch, Screened
Garage false
Private Pool Yes
Building
Lot Description City Limits, In County, Sidewalk, Paved
Story 1
Entry Level One
Foundation Slab
Lot Size Range 0 to less than 1/4
Sewer Public Sewer
Water Public
Architectural Style Ranch
Structure Type Block,Stucco
New Construction false
Construction Status Appraisal,Financing,Inspections
Schools
Elementary Schools Sterling Park Elementary
Middle Schools South Seminole Middle
High Schools Lake Howell High
Others
Pets Allowed Yes
HOA Fee Include Pool,Recreational Facilities
Senior Community No
Ownership Fee Simple
Monthly Total Fees $25
Acceptable Financing Cash, Conventional, FHA, VA Loan
Membership Fee Required Required
Listing Terms Cash, Conventional, FHA, VA Loan
Special Listing Condition None
Read Less Info
Want to know what your home might be worth? Contact us for a FREE valuation!

Our team is ready to help you sell your home for the highest possible price ASAP

© 2025 My Florida Regional MLS DBA Stellar MLS. All Rights Reserved.
Bought with RISE REALTY OF FLORIDA LLC
GET MORE INFORMATION
Carmen V. Chucrala
Designated Managing Broker | License ID: IL: 471009434 | FL: BK3503607
Designated Managing Broker License ID: IL: 471009434 | FL: BK3503607



