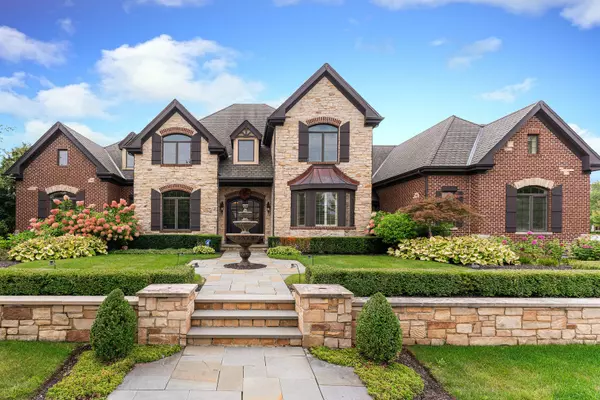For more information regarding the value of a property, please contact us for a free consultation.
Key Details
Sold Price $1,710,000
Property Type Single Family Home
Sub Type Detached Single
Listing Status Sold
Purchase Type For Sale
Square Footage 8,740 sqft
Price per Sqft $195
Subdivision Prairie Lakes
MLS Listing ID 11892255
Sold Date 05/03/24
Style Traditional
Bedrooms 5
Full Baths 6
Half Baths 1
HOA Fees $139/ann
Year Built 2005
Annual Tax Amount $35,089
Tax Year 2022
Lot Size 0.720 Acres
Lot Dimensions 150 X 168 X 183 X 215
Property Description
Presenting a Prairie Lakes home that is true masterpiece of style. The experience begins as you walk to the French door entry, where you'll discover extraordinary details throughout this expansive home. The foyer opens to the dining room w/ generous space for a large table for your guests. The elegant DR features: wainscotting, crown molding, & detailed ceilings. The office includes a French door entrance boasting: wainscotting, crown molding & custom built-ins. At the heart of the main level, you will find the kitchen to be a fabulous design that even the most discerning chef will enjoy. This high-end kitchen boasts sleek, custom-designed cabinetry adorned w/ exquisite granite countertops, complemented by top-of-the-line stainless steel appliances. W/ views of the pool, as well as an additional sitting room, the kitchen offers a ship-lapped ceiling & beautifully rich hardwood floors. The grand island is perfect for entertaining! The kitchen also features an elegant butler's pantry w/ a beverage refrigerator & a detailed wet bar. The eat-in area includes a bay window w/ custom plantation shutters & a detailed ceiling. The eating area gracefully opens into the beautiful hearth room! The family room features a grand, coffered ceiling adorned w/ intricate molding & a stunning, stone fireplace, creating an inviting & luxurious focal point for gatherings & relaxation. Situated on the 1st floor, the expansive primary bdrm offers unparalleled luxury w/ rich detail & hardwood floors. The high-end hotel-style primary bath exudes luxury w/ detailed furniture-style sinks, a beautiful tub surrounded by custom built ins, & a spacious shower, providing a rejuvenating retreat. The primary suite boasts duel custom closets. The 2nd floor is complete w/ 4 additional bdrms plus a loft area for an exercise room or media room. 2nd floor rooms are detailed w/ custom woodwork, walk in custom closets & high-end details. The fifth bdrm also features a custom wet bar & a 2nd-floor laundry room. The lower level is truly a masterpiece. Discover a sophisticated wine cellar for showcasing a collection of vintages. Adjacent to the wine cellar, the media room is a fabulous setting for cinematic indulgence w/ custom shelving state-of-the-art media, and offering an immersive experience for movie & sports enthusiasts. The billiard/great room is perfect for those that enjoy entertainment. Two elegant fireplaces bring warmth & beauty to the lower-level experience. One is nestled in a corner, enhancing the ambiance of the bar area, while the other graces the billiard/great room, creating a wonderful atmosphere for gatherings. The ceilings in the walkout feature intricate molding, coffered details, & ambient lighting. They add a touch of grand & sophistication, elevating the entire space. Completing the entertainment area, discover a custom wet bar, complete w/ a granite countertop, top-of-the-line appliances, & gorgeous detail. Whether it's mixing cocktails, enjoying a glass of wine, or serving appetizers, this bar is an entertainer's dream. Near the bar, the entertainer will find a cigar room that is fully vented & ready for the next gathering. The walkout offers an unparalleled retreat for both relaxation & entertainment. Step outside the walkout to the lifestyle you have been wanting; including a beautiful pool, hot tub, masonry fireplace, & deck. The yard creates a private oasis for the pool & provides a detailed design of lush greenery & decorative elements to create the perfect backdrop for a serene & exclusive pool retreat. The home also offers a utility room which combines style & individual custom cubbies/lockers for organized storage. The laundry room & utility area are well-designed spaces that lead to the four-car garage & pool area. The four car garage is perfect for the car enthusiast w/ epoxy floors. If you are seeking luxury & have an appreciation for magnificent detail, you've found the one!
Location
State IL
County Kane
Community Lake, Sidewalks, Street Lights, Street Paved
Rooms
Basement Full, Walkout
Interior
Interior Features Vaulted/Cathedral Ceilings, Bar-Wet, Hardwood Floors, Heated Floors, First Floor Bedroom, First Floor Laundry, First Floor Full Bath, Built-in Features, Walk-In Closet(s), Beamed Ceilings, Open Floorplan, Some Carpeting, Granite Counters, Separate Dining Room
Heating Natural Gas, Forced Air, Steam, Sep Heating Systems - 2+, Zoned
Cooling Central Air
Fireplaces Number 4
Fireplaces Type Gas Log, Gas Starter, Heatilator
Fireplace Y
Appliance Double Oven, Range, Microwave, Dishwasher, High End Refrigerator, Disposal, Stainless Steel Appliance(s), Wine Refrigerator, Other
Laundry Sink
Exterior
Exterior Feature Deck, Stamped Concrete Patio, In Ground Pool, Fire Pit
Parking Features Attached
Garage Spaces 4.0
Pool in ground pool
View Y/N true
Roof Type Asphalt
Building
Lot Description Landscaped, Mature Trees
Story 2 Stories
Foundation Concrete Perimeter
Sewer Public Sewer
Water Public
New Construction false
Schools
Elementary Schools Bell-Graham Elementary School
Middle Schools Thompson Middle School
High Schools St Charles North High School
School District 303, 303, 303
Others
HOA Fee Include Insurance
Ownership Fee Simple w/ HO Assn.
Special Listing Condition None
Read Less Info
Want to know what your home might be worth? Contact us for a FREE valuation!

Our team is ready to help you sell your home for the highest possible price ASAP
© 2024 Listings courtesy of MRED as distributed by MLS GRID. All Rights Reserved.
Bought with Pete Mangione • Coldwell Banker Realty
GET MORE INFORMATION
Carmen V. Chucrala
Designated Managing Broker | License ID: IL: 471009434 | FL: BK3503607
Designated Managing Broker License ID: IL: 471009434 | FL: BK3503607



