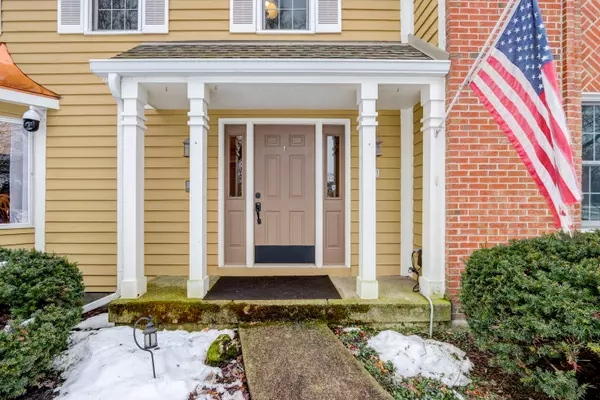For more information regarding the value of a property, please contact us for a free consultation.
Key Details
Sold Price $675,000
Property Type Single Family Home
Sub Type Detached Single
Listing Status Sold
Purchase Type For Sale
Square Footage 3,483 sqft
Price per Sqft $193
Subdivision Red Gate Ridge
MLS Listing ID 11966146
Sold Date 04/29/24
Style Contemporary
Bedrooms 4
Full Baths 3
HOA Fees $33/ann
Year Built 1989
Annual Tax Amount $12,389
Tax Year 2022
Lot Size 1.400 Acres
Lot Dimensions 162X330X179X378
Property Description
Located in St Charles sought-after Red Gate subdivision this home offers a stylish blend of space and convenience. Situated on a beautiful 1.4 acre lot with mature trees and landscaping this home will capture your heart! Main highlights include a spacious foyer, versatile office/living room with French doors, elegant dining room, HUGE family room with vaulted ceilings, skylights, fireplace and built ins and a gorgeous four-season vaulted sunroom with skylights and picturesque views of the terrace and park like yard. The kitchen is a chef's dream featuring double ovens, gas cooktop, granite counters and large casual dining area. A full bath and well designed laundry/mud room rounds out the main floor living space. Upstairs you will find four generously sized bedrooms including a primary suite with vaulted ceilings, sitting area, large walk in custom closet and a spa-like bathroom with skylight. The lower level is finished as well with a recreation room, flex room/exercise room, workshop, and great storage space. Additional features include a 3-car side load garage and relaxing koi pond. Numerous updates including Roof 2017, Sun Room Windows 2017, Furnace 2017, A/C 2014, Hot Water Heater 2019, New Primary Shower 2024, New Carpet 2024 and recently stained exterior. Home has a generator. Only minutes to Randall Rd Corridor shopping and restaurants, historic Downtown St. Charles, and only 40 minutes to O'Hare airport, located between I90 and I88 for easy access. 303 School district!
Location
State IL
County Kane
Rooms
Basement Full
Interior
Interior Features Vaulted/Cathedral Ceilings, Skylight(s), Hardwood Floors, First Floor Laundry, First Floor Full Bath, Walk-In Closet(s), Bookcases
Heating Natural Gas, Forced Air
Cooling Central Air
Fireplaces Number 1
Fireplace Y
Appliance Double Oven, Dishwasher, Washer, Dryer, Cooktop, Water Softener Owned, Down Draft
Laundry Gas Dryer Hookup, Laundry Chute, Sink
Exterior
Exterior Feature Deck
Parking Features Attached
Garage Spaces 3.0
View Y/N true
Roof Type Asphalt
Building
Lot Description Landscaped, Level
Story 2 Stories
Foundation Concrete Perimeter
Sewer Septic-Private
Water Private Well
New Construction false
Schools
Elementary Schools Wild Rose Elementary School
Middle Schools Wredling Middle School
High Schools St Charles North High School
School District 303, 303, 303
Others
HOA Fee Include None
Ownership Fee Simple w/ HO Assn.
Special Listing Condition None
Read Less Info
Want to know what your home might be worth? Contact us for a FREE valuation!

Our team is ready to help you sell your home for the highest possible price ASAP
© 2024 Listings courtesy of MRED as distributed by MLS GRID. All Rights Reserved.
Bought with Pasquale Selvaggio • RealtyWorks
GET MORE INFORMATION
Carmen V. Chucrala
Designated Managing Broker | License ID: IL: 471009434 | FL: BK3503607
Designated Managing Broker License ID: IL: 471009434 | FL: BK3503607



