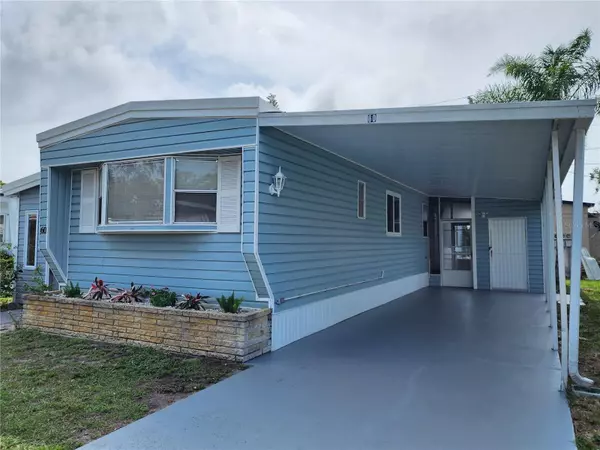For more information regarding the value of a property, please contact us for a free consultation.
Key Details
Sold Price $132,700
Property Type Manufactured Home
Sub Type Manufactured Home - Post 1977
Listing Status Sold
Purchase Type For Sale
Square Footage 1,072 sqft
Price per Sqft $123
Subdivision Oak Grove
MLS Listing ID D6135468
Sold Date 04/12/24
Bedrooms 2
Full Baths 2
HOA Fees $130/mo
HOA Y/N Yes
Originating Board Stellar MLS
Year Built 1978
Annual Tax Amount $1,380
Lot Size 3,049 Sqft
Acres 0.07
Lot Dimensions 47x71x46x72
Property Description
MOVE-IN READY!!! This TURN-KEY FURNISHED home is SO MUCH LARGER THAN IT LOOKS! Here you'll have both a FORMAL LIVING ROOM AND A 10'x23' FAMILY ROOM! Need even more space? There's also a BONUS ROOM which would make a perfect craft room or office.The well appointed kitchen offers rich wood cabinetry, a closet pantry, plus a skylight which channels sunlight throughout this space. You and your guests will appreciate the split-bedroom floorplan and the privacy it provides. Both bedrooms have new carpeting. For your convenience, there is a stackable washer and dryer located inside. The membrane roof was installed last May and has a LIFETIME, TRANSFERABLE WARRANTY. The interior of this home has been professionally painted throughout. There is a shed with a workbench and shelving located at the front of the 10'x30' carport.Located only 3.9 miles from Manasota Beach, Oak Grove Mobile Home Park offers a range of amenities such as a heated pool for year-round use, a casual clubhouse where social activities are held, shuffleboard, and more. Grounds maintenance is included in the low monthly fee of $130. This is a 55+ co-op community. You definitely want to put this one at the top of your list. **Cash sale only**
Location
State FL
County Sarasota
Community Oak Grove
Zoning RMH
Rooms
Other Rooms Bonus Room, Family Room
Interior
Interior Features Built-in Features, Ceiling Fans(s), Eat-in Kitchen, Skylight(s), Solid Surface Counters, Solid Wood Cabinets, Split Bedroom, Thermostat, Window Treatments
Heating Central, Electric
Cooling Central Air, Wall/Window Unit(s)
Flooring Carpet, Laminate, Vinyl
Furnishings Turnkey
Fireplace false
Appliance Dishwasher, Disposal, Dryer, Electric Water Heater, Microwave, Range, Range Hood, Refrigerator, Washer
Laundry Inside, Laundry Closet
Exterior
Exterior Feature Rain Gutters, Storage
Parking Features Covered, Off Street
Pool Heated, In Ground, Outside Bath Access
Community Features Association Recreation - Owned, Buyer Approval Required, Clubhouse, Deed Restrictions, Golf Carts OK
Utilities Available BB/HS Internet Available, Cable Available, Public, Sewer Connected
Amenities Available Clubhouse, Laundry, Recreation Facilities, Shuffleboard Court, Vehicle Restrictions
Roof Type Membrane
Garage false
Private Pool No
Building
Lot Description In County, Paved
Story 1
Entry Level One
Foundation Crawlspace
Lot Size Range 0 to less than 1/4
Sewer Public Sewer
Water Public
Structure Type Vinyl Siding
New Construction false
Schools
Elementary Schools Englewood Elementary
Middle Schools L.A. Ainger Middle
High Schools Lemon Bay High
Others
Pets Allowed Cats OK, Dogs OK, Number Limit, Size Limit, Yes
HOA Fee Include Pool,Escrow Reserves Fund,Maintenance Grounds,Management,Pool,Private Road,Recreational Facilities
Senior Community Yes
Pet Size Small (16-35 Lbs.)
Ownership Co-op
Monthly Total Fees $130
Acceptable Financing Cash
Membership Fee Required Required
Listing Terms Cash
Num of Pet 1
Special Listing Condition None
Read Less Info
Want to know what your home might be worth? Contact us for a FREE valuation!

Our team is ready to help you sell your home for the highest possible price ASAP

© 2025 My Florida Regional MLS DBA Stellar MLS. All Rights Reserved.
Bought with FLORIDIAN REALTY SERVICES, LLC
GET MORE INFORMATION
Carmen V. Chucrala
Designated Managing Broker | License ID: IL: 471009434 | FL: BK3503607
Designated Managing Broker License ID: IL: 471009434 | FL: BK3503607



