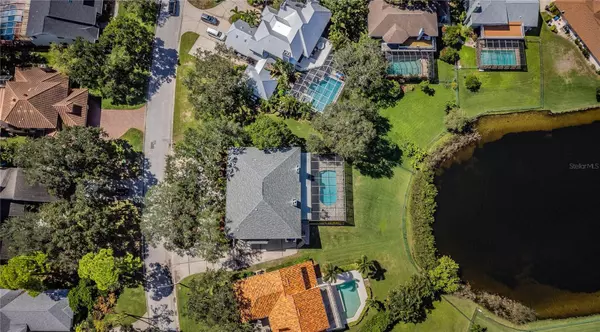For more information regarding the value of a property, please contact us for a free consultation.
Key Details
Sold Price $1,975,000
Property Type Single Family Home
Sub Type Single Family Residence
Listing Status Sold
Purchase Type For Sale
Square Footage 4,723 sqft
Price per Sqft $418
Subdivision Riviera Bay 1St Add
MLS Listing ID U8217697
Sold Date 03/28/24
Bedrooms 4
Full Baths 4
Half Baths 1
Construction Status Inspections,Kick Out Clause,Other Contract Contingencies
HOA Fees $16/ann
HOA Y/N Yes
Originating Board Stellar MLS
Year Built 1983
Annual Tax Amount $9,310
Lot Size 0.370 Acres
Acres 0.37
Lot Dimensions 68x176
Property Description
PRICED BELOW NOVEMBER 2023 APPRAISAL – LUXURY IS NOW MORE AFFORDABLE! IT'S HERE…the Epitome of Cosmopolitan Design and Luxury!! BETTER THAN NEW CONSTRUCTION in an extremely desirable location! This HIGH & DRY LAKEFRONT home has been LUXURIOUSLY RECREATED (so much more than just a renovation!) and elegantly staged to attract its next owner. No detail has been overlooked – every room, every feature from the wood-stained floating staircase to the glass “curtain walls” which accentuate the open and spacious layout, a dramatically-placed library with built-in bookcases and sliding librarian's ladder, LVP flooring throughout, AMAZING primary suite with gas/propane fireplace, sitting area, huge walk-in closet and A SPA BATH with too many features to be noted here! There is also an additional adjoining full bath (pool bath with double access) that also has connections for a second washer/dryer and is steps off the pavered screen-enclosed pool area! Three additional spacious bedrooms are located on the upper level along with 2 full bathrooms PLUS an amazing, loft-styled living area that overlooks the living room w/fireplace, dining room and foyer, below! A beautifully appointed kitchen with wine bar and breakfast room are just around the corner, with 2 pantries and large laundry room with plenty of cabinets for storage! There are endless options open to the new homeowner – a possible fitness room/bonus area PLUS enclosed safe room/storage room/workshop space on the bottom level off the garage that is capable of housing 6 CARS & a golf cart! (PERFECT GARAGE FOR THE CAR COLLECTOR!) THERE IS ALSO AN UNFINISHED BASEMENT AREA plus a perfect room for use as a WINE CELLAR OR CIGAR HUMIDOR ROOM! This unfinished area offers opportunities to grow additional equity for the new homeowner! Additionally, all 4 TRANE HVAC systems are NEW 2023, newer roof (2021), 120 gallon commercial grade Hot Water Heater (2021), NEW Water Softener (2023), ALL NEW KITCHEN with high-end appliances and ALL NEW BATHROOMS (2023) and an upgraded landscape package that includes mature trees, a large partially-fenced yard, large screen enclosed pool area with plenty of space for entertaining and plenty of parking area for guests (large circular driveway and additional driveway space). The “cherry on top” is the west-facing sunset views over the private lake from your screened pool and lanai! You also benefit from the coveted NE St. Pete location (ultra-convenient and easy access to either downtown Tampa or downtown St. Pete and all local airports) and just a short stroll to amenities of Riviera Bay Park (outdoor exercise zone, pavilions, trails, playgrounds, pickleball courts, basketball courts, and community garden!). You're also just a short drive or bike ride to Weedon Island Preserve for a guided hike, or kayaking as you explore the ecosystem & native wildlife! And one extra perk--- the current FLOOD INSURANCE POLICY IS ASSUMABLE BY THE NEW OWNER.
Location
State FL
County Pinellas
Community Riviera Bay 1St Add
Zoning RES
Direction NE
Rooms
Other Rooms Bonus Room, Den/Library/Office, Great Room, Inside Utility, Loft, Storage Rooms
Interior
Interior Features Built-in Features, Cathedral Ceiling(s), Ceiling Fans(s), Eat-in Kitchen, High Ceilings, Living Room/Dining Room Combo, Primary Bedroom Main Floor, Open Floorplan, Other, Solid Wood Cabinets, Stone Counters, Thermostat, Walk-In Closet(s), Wet Bar
Heating Central, Electric, Zoned
Cooling Central Air, Zoned
Flooring Carpet, Luxury Vinyl
Fireplaces Type Gas, Living Room, Primary Bedroom
Furnishings Unfurnished
Fireplace true
Appliance Convection Oven, Dishwasher, Disposal, Electric Water Heater, Microwave, Range, Range Hood, Refrigerator, Water Softener, Wine Refrigerator
Laundry Inside, In Kitchen, Other
Exterior
Exterior Feature Balcony, Irrigation System, Private Mailbox, Rain Gutters, Sliding Doors
Parking Features Circular Driveway, Garage Door Opener, Garage Faces Side, Golf Cart Garage, Ground Level, Other, Oversized, Tandem, Under Building, Workshop in Garage
Garage Spaces 6.0
Fence Chain Link
Pool Gunite, In Ground, Lighting, Screen Enclosure
Community Features Park, Playground, Tennis Courts
Utilities Available Electricity Connected, Propane, Public, Sewer Connected, Underground Utilities
Waterfront Description Lake
View Y/N 1
Water Access 1
Water Access Desc Lake
View Water
Roof Type Shingle
Porch Covered, Other, Patio, Screened
Attached Garage true
Garage true
Private Pool Yes
Building
Lot Description Flood Insurance Required, FloodZone, City Limits, Landscaped, Oversized Lot, Sloped, Paved
Story 3
Entry Level Multi/Split
Foundation Block, Slab, Stem Wall
Lot Size Range 1/4 to less than 1/2
Sewer Public Sewer
Water Public
Architectural Style Contemporary, Florida
Structure Type Block,Cedar,Wood Frame
New Construction true
Construction Status Inspections,Kick Out Clause,Other Contract Contingencies
Schools
Elementary Schools Shore Acres Elementary-Pn
Middle Schools Meadowlawn Middle-Pn
High Schools Northeast High-Pn
Others
Pets Allowed Yes
Senior Community No
Ownership Fee Simple
Monthly Total Fees $16
Acceptable Financing Cash, Conventional, VA Loan
Membership Fee Required Required
Listing Terms Cash, Conventional, VA Loan
Special Listing Condition None
Read Less Info
Want to know what your home might be worth? Contact us for a FREE valuation!

Our team is ready to help you sell your home for the highest possible price ASAP

© 2025 My Florida Regional MLS DBA Stellar MLS. All Rights Reserved.
Bought with COASTAL PROPERTIES GROUP INTERNATIONAL
GET MORE INFORMATION
Carmen V. Chucrala
Designated Managing Broker | License ID: IL: 471009434 | FL: BK3503607
Designated Managing Broker License ID: IL: 471009434 | FL: BK3503607



