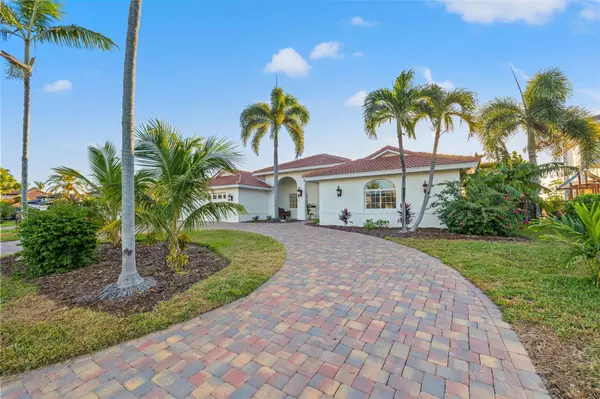For more information regarding the value of a property, please contact us for a free consultation.
Key Details
Sold Price $2,735,000
Property Type Single Family Home
Sub Type Single Family Residence
Listing Status Sold
Purchase Type For Sale
Square Footage 3,108 sqft
Price per Sqft $879
Subdivision Venetian Isles
MLS Listing ID U8221079
Sold Date 03/19/24
Bedrooms 4
Full Baths 3
Construction Status Inspections
HOA Fees $12/ann
HOA Y/N Yes
Originating Board Stellar MLS
Year Built 1976
Annual Tax Amount $30,515
Lot Size 10,454 Sqft
Acres 0.24
Lot Dimensions 90x116
Property Description
VENETIAN ISLES OPEN WATER OASIS! Experience the ultimate Florida living with unobstructed views of Tampa Bay and the ever-changing waterscape! From the paver semicircular driveway to the BRAND-NEW TILE ROOF 10/2023 and hand rolled NEW EXTERIOR PAINT 11/2023, to the PROFESSIONAL HOTEL GRADE DOCK and BOAT LIFT 2022, this home has it all! The double arched portico and Custom leaded glass French doors entice you toward the breathtaking views of Tampa Bay. Leave the world behind as you enter this oasis of water and light! The coastal design of this home encourages relaxation and entertainment as you enter the open concept living space, tastefully designed to showcase the Florida lifestyle and breathtaking beauty of Tampa Bay! Enter the expansive kitchen with center island, stainless appliances Bosch dishwasher, Samsung Triple French door fridge, Double wall ovens, and GAS cooktop. Watch the morning light dance on the wrap around breakfast bar each morning, reflected by the custom light fixtures, as you sip your morning coffee. Spacious Granite counters and rough-hewn shiplap complete this Chef's dream kitchen. The formal dining space accommodates both intimate dinners with friends and large family celebrations. Accented by a built-in dry bar with granite counter and extra storage. Delight in the open water vistas at each turn. The home office, Everyone will envy, boasts ample space, boundless water views and private patio access through an impact rated French door. The home's split floor plan has three spacious bedrooms and two full baths on the south side of the home.
To the north is the main suite complete with private hallway. Wake from a restful night's sleep listening to the quiet surf to endless water views in the generous main bedroom. Private impact sliders lead to the paver patio and pool for a morning dip or star gazing at night. Step out the impact rated French doors to the paver deck, pool, and ULTIMATE BOATERS DOCK! Imagine your own 16,000 lb. dual motor high speed lift. AND a jet ski “swinger” lift that allows the jet ski to relocate to the dock deck for easy maintenance. The NEW COMPOSITE DOCK & PILINGS 2022 has power, water, light tower, dusk to dawn lighting, boat shore power outlets, and two hose bibs on the dock! This is coastal Florida living at its best! Jump in the pool after a day fishing, boating, or cruising to downtown St Pete for lunch. Pool pump and filter replaced 2022. A laundry room with extra storage and an oversized two car garage complete this amazing home. Convenient and easy access to Tampa International Airport, just 25-min drive. Downtown St. Petersburg, a mere 4-mile bike or golf cart ride, partake in the vibrant tapestry of the Saturday morning market, explore award winning restaurants, boutique shopping, world-renowned art galleries including the Dali Museum, the Pier, Yacht Clubs, Morian Art Center, and private airport for your convenience. A+ schools Canterbury and Shorecrest, & World-famous Beaches just moments away. All your grocery needs are easy to find with Fresh Market, Trader Joes, Rolling Oats, Publix, and a new Whole Foods.
Location
State FL
County Pinellas
Community Venetian Isles
Zoning RES
Direction NE
Interior
Interior Features Built-in Features, Ceiling Fans(s), Crown Molding, Eat-in Kitchen, Living Room/Dining Room Combo, Primary Bedroom Main Floor, Split Bedroom, Stone Counters, Walk-In Closet(s), Window Treatments
Heating Central, Natural Gas
Cooling Central Air
Flooring Ceramic Tile
Furnishings Unfurnished
Fireplace false
Appliance Built-In Oven, Cooktop, Dishwasher, Microwave, Range Hood, Refrigerator
Laundry Inside, Laundry Room
Exterior
Exterior Feature Irrigation System, Lighting, Sliding Doors
Parking Features Circular Driveway
Garage Spaces 2.0
Pool Gunite, In Ground
Community Features Deed Restrictions
Utilities Available Electricity Connected, Natural Gas Connected, Sewer Connected, Water Connected
Waterfront Description Bay/Harbor
View Y/N 1
Water Access 1
Water Access Desc Bay/Harbor
View Water
Roof Type Tile
Porch Covered, Front Porch, Patio
Attached Garage true
Garage true
Private Pool Yes
Building
Lot Description Flood Insurance Required, FloodZone, City Limits, Near Golf Course, Paved
Story 1
Entry Level One
Foundation Slab
Lot Size Range 0 to less than 1/4
Sewer Public Sewer
Water Public
Architectural Style Coastal
Structure Type Block,Stucco
New Construction false
Construction Status Inspections
Schools
Elementary Schools Shore Acres Elementary-Pn
Middle Schools Meadowlawn Middle-Pn
High Schools Northeast High-Pn
Others
Pets Allowed Yes
Senior Community No
Pet Size Extra Large (101+ Lbs.)
Ownership Fee Simple
Monthly Total Fees $12
Acceptable Financing Cash, Conventional, VA Loan
Membership Fee Required Optional
Listing Terms Cash, Conventional, VA Loan
Special Listing Condition None
Read Less Info
Want to know what your home might be worth? Contact us for a FREE valuation!

Our team is ready to help you sell your home for the highest possible price ASAP

© 2025 My Florida Regional MLS DBA Stellar MLS. All Rights Reserved.
Bought with COMPASS FLORIDA LLC
GET MORE INFORMATION
Carmen V. Chucrala
Designated Managing Broker | License ID: IL: 471009434 | FL: BK3503607
Designated Managing Broker License ID: IL: 471009434 | FL: BK3503607



