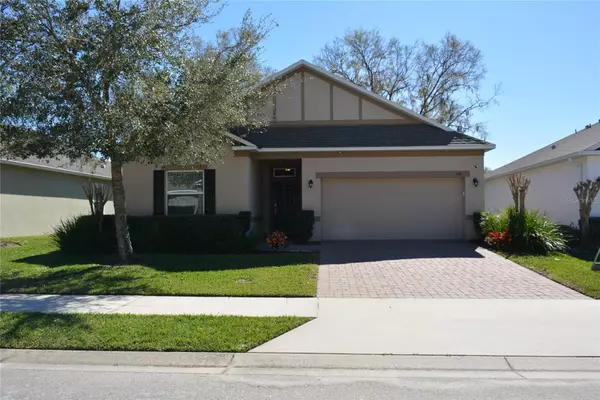For more information regarding the value of a property, please contact us for a free consultation.
Key Details
Sold Price $324,900
Property Type Single Family Home
Sub Type Single Family Residence
Listing Status Sold
Purchase Type For Sale
Square Footage 1,596 sqft
Price per Sqft $203
Subdivision Mallory Square Ph 01
MLS Listing ID O6178712
Sold Date 03/15/24
Bedrooms 3
Full Baths 2
Construction Status Appraisal,Financing,Inspections
HOA Fees $46/mo
HOA Y/N Yes
Originating Board Stellar MLS
Year Built 2016
Annual Tax Amount $4,829
Lot Size 6,098 Sqft
Acres 0.14
Lot Dimensions 54x113
Property Description
Good curb appeal with brick paver driveway, walk, and front porch * Enter this 3 way split plan home through a covered porch into a spacious foyer with grey wide plank vinyl flooring with line of sight to the spacious great room and kitchen * Nine foot ceilings and grey wide plank vinyl flooring throughout * Kitchen has granite countertops, stacked stone backsplash, abundant cabinet space with 42” Uppers, LED under cabinet lighting, double width utensil drawers and Double Pantry * All Stainless Steel LG appliances including French door refrigerator with bottom drawer freezer, dishwasher and black, glass top, convection oven and Whirlpool microwave less than 3 years old * Spacious island with granite top and double basin stainless steel sink and pull-out faucet - overlooks the Great Room * Kitchen and great room overlook the screen lanai and fenced back yard * Spacious Primary bedroom with tray ceiling, large walk-in closet and spacious bath with step-in shower, double vanity and linen closet * Second bedroom has a walk-in closet * Third guest bedroom and bath located off the foyer * Large laundry room with 9 foot ceiling has plenty of space for additional storage shelving and for a freezer or an additional refrigerator * Window blinds and valances throughout * Ceiling fans in each bedroom with two in the great room * White Vinyl Fence * HOA dues are approximately $46/month * Currently zoned for Citrus Grove Elementary, Southwestern Middle, DeLand High School * Please take the virtual tour for additional information.
Location
State FL
County Volusia
Community Mallory Square Ph 01
Zoning R
Rooms
Other Rooms Great Room, Inside Utility
Interior
Interior Features Ceiling Fans(s), Open Floorplan, Split Bedroom, Stone Counters, Tray Ceiling(s), Walk-In Closet(s)
Heating Central, Electric
Cooling Central Air
Flooring Ceramic Tile, Laminate
Fireplace false
Appliance Convection Oven, Dishwasher, Disposal, Electric Water Heater, Microwave, Range, Refrigerator
Laundry Inside
Exterior
Exterior Feature Irrigation System, Sidewalk, Sliding Doors
Parking Features Driveway, Garage Door Opener
Garage Spaces 2.0
Fence Vinyl
Utilities Available Fire Hydrant, Sewer Connected, Water Connected
Roof Type Shingle
Porch Covered, Patio, Rear Porch, Screened
Attached Garage true
Garage true
Private Pool No
Building
Lot Description City Limits, Sidewalk, Paved
Entry Level One
Foundation Slab
Lot Size Range 0 to less than 1/4
Sewer Public Sewer
Water Public
Architectural Style Contemporary
Structure Type Block,Stucco
New Construction false
Construction Status Appraisal,Financing,Inspections
Schools
Elementary Schools Citrus Grove Elementary
Middle Schools Southwestern Middle
High Schools Deland High
Others
Pets Allowed Yes
Senior Community No
Ownership Fee Simple
Monthly Total Fees $46
Acceptable Financing Cash, Conventional, FHA, VA Loan
Membership Fee Required Required
Listing Terms Cash, Conventional, FHA, VA Loan
Special Listing Condition None
Read Less Info
Want to know what your home might be worth? Contact us for a FREE valuation!

Our team is ready to help you sell your home for the highest possible price ASAP

© 2025 My Florida Regional MLS DBA Stellar MLS. All Rights Reserved.
Bought with LPT REALTY LLC
GET MORE INFORMATION
Carmen V. Chucrala
Designated Managing Broker | License ID: IL: 471009434 | FL: BK3503607
Designated Managing Broker License ID: IL: 471009434 | FL: BK3503607



