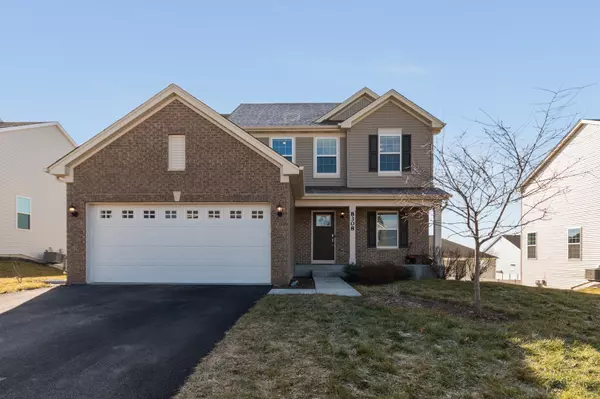For more information regarding the value of a property, please contact us for a free consultation.
Key Details
Sold Price $370,000
Property Type Single Family Home
Sub Type Detached Single
Listing Status Sold
Purchase Type For Sale
Square Footage 2,016 sqft
Price per Sqft $183
Subdivision Windsor Ridge
MLS Listing ID 11979978
Sold Date 03/12/24
Bedrooms 3
Full Baths 2
Half Baths 1
HOA Fees $35/ann
Year Built 2021
Annual Tax Amount $7,417
Tax Year 2022
Lot Size 10,619 Sqft
Lot Dimensions 75X122
Property Description
Welcome to your modern sanctuary! Just built in 2021, this stunning 3-bedroom home with a loft offers contemporary living at its finest. Welcome guests into the inviting flex space located at the front of the home, perfect for use as a formal dining area or cozy living room, allowing for effortless entertaining and everyday living. Delight your inner chef in the sleek and stylish kitchen, equipped with stainless steel appliances, an island for meal prep, and stunning quartz countertops, offering both beauty and functionality. Enjoy the luxury of three spacious bedrooms with a versatile loft space that offers additional room for relaxation, work, or play, catering to your lifestyle needs. Simplify your daily routine with the convenience of main level laundry, making household chores a breeze. Appreciate the warmth and elegance of wood-look luxury vinyl plank flooring throughout the main level and bathrooms, combining aesthetic appeal with easy maintenance. Unleash your creativity in the rare, expansive unfinished walkout basement! This huge space offers endless possibilities for customization and expansion to suit your unique vision and lifestyle. Enjoy the convenience of being situated near schools, shopping centers, and restaurants, providing easy access to amenities and services for your everyday needs and leisure activities. This meticulously crafted practically brand new home combines modern design, convenience, and potential for personalization, offering the perfect canvas for creating your dream living space. Don't miss out on the opportunity to make this your forever home - schedule a showing today! This one will not last long! Water softner as is.
Location
State IL
County Kendall
Community Park, Curbs, Sidewalks, Street Lights, Street Paved
Rooms
Basement Full, Walkout
Interior
Interior Features Wood Laminate Floors, Second Floor Laundry, Built-in Features, Walk-In Closet(s)
Heating Natural Gas, Forced Air
Cooling Central Air
Fireplace N
Appliance Range, Microwave, Dishwasher, Refrigerator, Disposal, Stainless Steel Appliance(s)
Laundry Gas Dryer Hookup
Exterior
Parking Features Attached
Garage Spaces 2.0
View Y/N true
Roof Type Asphalt
Building
Lot Description Landscaped
Story 2 Stories
Foundation Concrete Perimeter
Sewer Public Sewer
Water Public
New Construction false
Schools
Elementary Schools Thomas Jefferson Elementary Scho
Middle Schools Aux Sable Middle School
High Schools Plainfield South High School
School District 202, 202, 202
Others
HOA Fee Include Other
Ownership Fee Simple w/ HO Assn.
Special Listing Condition None
Read Less Info
Want to know what your home might be worth? Contact us for a FREE valuation!

Our team is ready to help you sell your home for the highest possible price ASAP
© 2024 Listings courtesy of MRED as distributed by MLS GRID. All Rights Reserved.
Bought with Julia Sargis • Coldwell Banker Realty
GET MORE INFORMATION
Carmen V. Chucrala
Designated Managing Broker | License ID: IL: 471009434 | FL: BK3503607
Designated Managing Broker License ID: IL: 471009434 | FL: BK3503607



