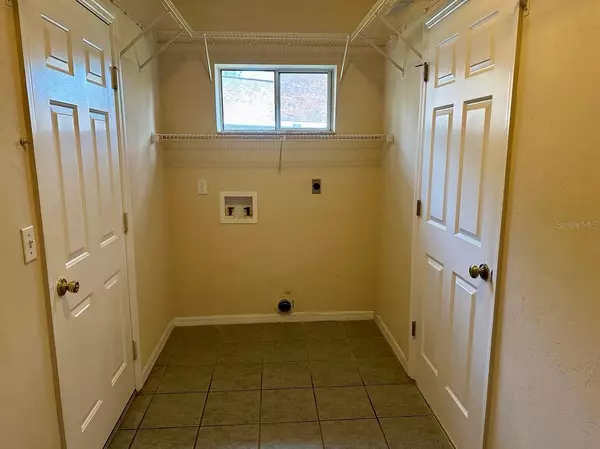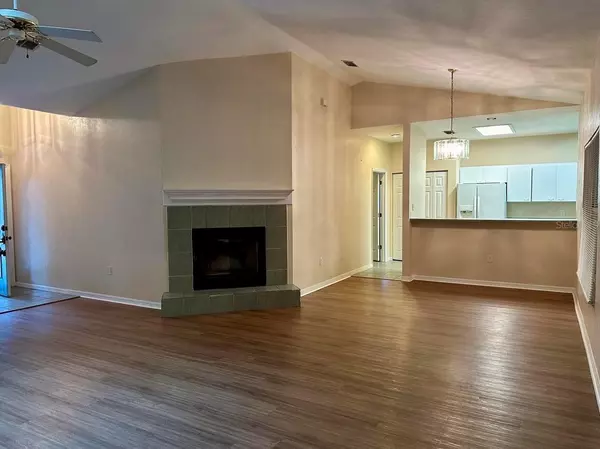For more information regarding the value of a property, please contact us for a free consultation.
Key Details
Sold Price $315,000
Property Type Single Family Home
Sub Type Single Family Residence
Listing Status Sold
Purchase Type For Sale
Square Footage 2,155 sqft
Price per Sqft $146
Subdivision Capri Cluster Ph Ii
MLS Listing ID GC517599
Sold Date 03/02/24
Bedrooms 3
Full Baths 2
HOA Fees $90/mo
HOA Y/N Yes
Originating Board Stellar MLS
Year Built 1998
Annual Tax Amount $5,246
Lot Size 10,890 Sqft
Acres 0.25
Property Description
ALMOST A STEAL! Looking for the perfect place to call home? Look no further! We are thrilled to present a stunning three-bedroom, two-bath house with a two-car garage in a vibrant community boasting a large pool and tennis courts. This is the ultimate opportunity to live in comfort, style, and luxury.
Features that will make you fall in love:
1. Spacious Three Bedrooms: This beautiful home offers three generously sized bedrooms, providing ample space for your family, guests, or even a home office. Each room is thoughtfully designed to create a cozy and relaxing atmosphere.
2. Two Luxurious Bathrooms: Enjoy the convenience of two well-appointed bathrooms, ensuring privacy and comfort for everyone in the household. Start your day with a refreshing shower or unwind in a relaxing bath after a long day.
3. Two-Car Garage: Say goodbye to parking woes! With a two-car garage, you'll have plenty of room for your vehicles, storage, or even a workshop. No more searching for parking spots or worrying about the safety of your cars.
4. Community Pool: Dive into a world of relaxation and fun! Our community boasts a large, sparkling pool, perfect for those hot summer days or simply lounging by the water. Take a refreshing dip, soak up the sun, or socialize with your friendly neighbors.
5. Tennis Courts: Calling all sports enthusiasts! Our community features well-maintained tennis courts, providing the perfect setting for friendly matches or honing your skills. Stay active, challenge your friends, and enjoy the thrill of the game right at your doorstep.
Location, Location, Location!
Conveniently situated in a sought-after neighborhood, this home offers easy access to schools, shopping centers, restaurants, and entertainment options. Don't miss out on this incredible opportunity!
KITCHEN with EAT-IN BREAKFAST NOOK: The large galley kitchen is a chef's dream, with an eat-in breakfast nook for those cozy morning meals.
FAMILY ROOM: The expansive family room is perfect for quality time with loved ones.
BEDROOMS: The primary bathroom is a luxurious retreat featuring a whirlpool tub, a separate walk-in shower, and a separate room for the toilet. The double vanity and spacious walk-in closet add to the luxury of this private sanctuary. The bedrooms and family room are carpeted, providing a warm and cozy feel.
GREAT ROOM: The great room is a showstopper with a cozy fireplace and mirrored walls that add a touch of elegance and make the room feel even more spacious. The flooring is laminate wood, adding a touch of sophistication to the home.
HOME OFFICE: The spacious office with built-in bookcases is a dream come true for those who work from home or love to read. Ceiling fans throughout the house ensure a comfortable atmosphere.
This house is more than just a home; it's a lifestyle. Don't miss out on this opportunity to live in comfort and style. Contact us today to schedule a viewing!
This three-bedroom, two-bath house with a two-car garage is rare in a community with a large pool and tennis courts. It's time to turn your dream of owning a perfect home into a reality. Contact us today to schedule a viewing and make this house your forever home!
Act fast, as this gem won't stay on the market long!
Your dream home awaits you!
Location
State FL
County Alachua
Community Capri Cluster Ph Ii
Zoning RSF1
Rooms
Other Rooms Family Room, Great Room, Inside Utility
Interior
Interior Features Ceiling Fans(s), Eat-in Kitchen, High Ceilings, Living Room/Dining Room Combo, Open Floorplan, Primary Bedroom Main Floor, Split Bedroom, Thermostat, Window Treatments
Heating Central, Natural Gas
Cooling Central Air
Flooring Carpet, Ceramic Tile, Laminate, Tile
Fireplaces Type Living Room
Fireplace true
Appliance Dishwasher, Disposal, Gas Water Heater, Microwave, Range, Refrigerator
Laundry Inside, Laundry Room
Exterior
Exterior Feature Sidewalk
Garage Spaces 2.0
Community Features Clubhouse, Deed Restrictions, Fitness Center, Playground, Pool, Sidewalks, Tennis Courts
Utilities Available BB/HS Internet Available, Cable Available, Electricity Connected, Natural Gas Connected, Phone Available, Sewer Connected, Street Lights, Underground Utilities, Water Connected
Amenities Available Basketball Court, Clubhouse, Fitness Center, Playground, Pool, Tennis Court(s)
Roof Type Shingle
Porch Front Porch
Attached Garage true
Garage true
Private Pool No
Building
Lot Description Cul-De-Sac
Story 1
Entry Level One
Foundation Slab
Lot Size Range 1/4 to less than 1/2
Builder Name Emmer
Sewer Public Sewer
Water Public
Architectural Style Contemporary
Structure Type Wood Frame
New Construction false
Schools
Elementary Schools C. W. Norton Elementary School-Al
Middle Schools Westwood Middle School-Al
High Schools Gainesville High School-Al
Others
Pets Allowed Cats OK, Dogs OK, Yes
HOA Fee Include Common Area Taxes,Pool,Recreational Facilities
Senior Community No
Ownership Fee Simple
Monthly Total Fees $90
Acceptable Financing Conventional, FHA, VA Loan
Listing Terms Conventional, FHA, VA Loan
Special Listing Condition None
Read Less Info
Want to know what your home might be worth? Contact us for a FREE valuation!

Our team is ready to help you sell your home for the highest possible price ASAP

© 2025 My Florida Regional MLS DBA Stellar MLS. All Rights Reserved.
Bought with FLORIDA HOMES REALTY & MORTGAGE LLC
GET MORE INFORMATION
Carmen V. Chucrala
Designated Managing Broker | License ID: IL: 471009434 | FL: BK3503607
Designated Managing Broker License ID: IL: 471009434 | FL: BK3503607



