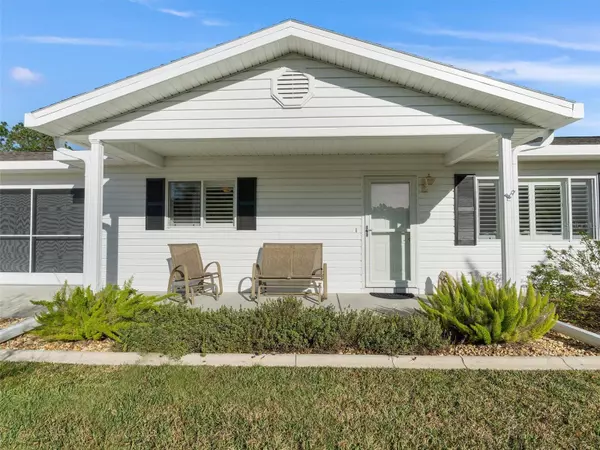For more information regarding the value of a property, please contact us for a free consultation.
Key Details
Sold Price $260,000
Property Type Single Family Home
Sub Type Single Family Residence
Listing Status Sold
Purchase Type For Sale
Square Footage 1,144 sqft
Price per Sqft $227
Subdivision Spruce Creek South
MLS Listing ID G5077372
Sold Date 03/01/24
Bedrooms 2
Full Baths 2
HOA Y/N No
Originating Board Stellar MLS
Year Built 1991
Annual Tax Amount $1,189
Lot Size 10,454 Sqft
Acres 0.24
Lot Dimensions 95x110
Property Description
Immaculate 2/2 Fir Model on oversized corner lot on a cul-de-sac in the gated Spruce Creek South Community. Roof and hot water heater 2021, Appliances 2018. Walk up to your picture-perfect covered porch and enter this open and split floor plan with temperature-controlled Lanai and large covered grilling patio. The eat-in kitchen has stainless steel appliances, granite counter tops, soft close drawers and closet pantry. The master bedroom has a walk-in closet and updated ensuite bath with shower, linen closet, and dual vanities. Additional features that make this home special are remote controlled ceiling fans with light kits, plantation shutters throughout, soft close drawers in Kitchen and baths, solar tube with night lights in guest bath and Kitchen, new acrylic windows in lanai, freshly painted exterior, comfort high toilets, updated guest vanity and 23' deep garage with sliding screen doors. Minutes to the Villages town squares and Convenient to the Community Center and golf course, state of the art fitness center, saunas, pool, dance and exercise classes, social activities, billiards, library and more! You can ride your golf cart to your local bank, doctor, restaurants, and more. Be sure to watch our video and call today for your private tour!
Location
State FL
County Marion
Community Spruce Creek South
Zoning R1
Interior
Interior Features Ceiling Fans(s), Eat-in Kitchen, Open Floorplan, Split Bedroom, Stone Counters, Walk-In Closet(s), Window Treatments
Heating Heat Pump
Cooling Central Air
Flooring Carpet, Laminate
Fireplace true
Appliance Dishwasher, Disposal, Dryer, Microwave, Range, Refrigerator, Washer
Laundry In Garage
Exterior
Exterior Feature Rain Gutters, Sidewalk, Sliding Doors
Parking Features Driveway, Garage Door Opener
Garage Spaces 2.0
Community Features Clubhouse, Deed Restrictions, Fitness Center, Gated Community - Guard, Golf Carts OK, Golf, Pool, Restaurant
Utilities Available Electricity Available, Phone Available
Amenities Available Fitness Center, Gated, Pickleball Court(s), Pool, Racquetball, Recreation Facilities, Shuffleboard Court, Tennis Court(s)
Roof Type Shingle
Porch Covered, Patio, Rear Porch, Screened
Attached Garage true
Garage true
Private Pool No
Building
Lot Description Corner Lot, Cul-De-Sac
Story 1
Entry Level One
Foundation Slab
Lot Size Range 0 to less than 1/4
Sewer Septic Tank
Water Public
Architectural Style Contemporary
Structure Type Vinyl Siding,Wood Frame
New Construction false
Others
Pets Allowed Yes
HOA Fee Include Guard - 24 Hour,Pool,Maintenance Grounds,Pool,Recreational Facilities
Senior Community Yes
Ownership Fee Simple
Monthly Total Fees $172
Acceptable Financing Cash, FHA, VA Loan
Membership Fee Required None
Listing Terms Cash, FHA, VA Loan
Num of Pet 2
Special Listing Condition None
Read Less Info
Want to know what your home might be worth? Contact us for a FREE valuation!

Our team is ready to help you sell your home for the highest possible price ASAP

© 2024 My Florida Regional MLS DBA Stellar MLS. All Rights Reserved.
Bought with RE/MAX FOXFIRE - SUMMERFIELD
GET MORE INFORMATION
Carmen V. Chucrala
Designated Managing Broker | License ID: IL: 471009434 | FL: BK3503607
Designated Managing Broker License ID: IL: 471009434 | FL: BK3503607



