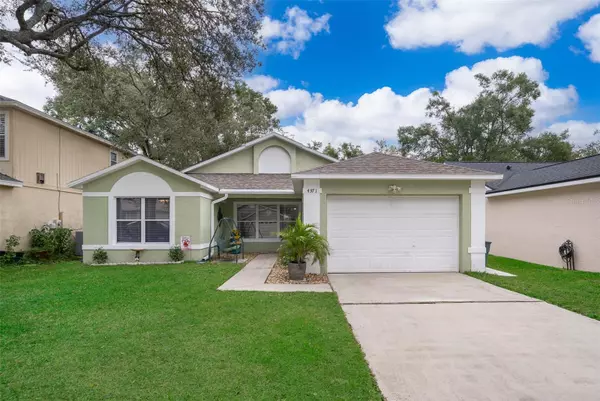For more information regarding the value of a property, please contact us for a free consultation.
Key Details
Sold Price $365,000
Property Type Single Family Home
Sub Type Single Family Residence
Listing Status Sold
Purchase Type For Sale
Square Footage 1,247 sqft
Price per Sqft $292
Subdivision Deer Run Unit 15
MLS Listing ID O6158661
Sold Date 02/29/24
Bedrooms 3
Full Baths 2
Construction Status Appraisal,Financing
HOA Fees $10/ann
HOA Y/N Yes
Originating Board Stellar MLS
Year Built 1989
Annual Tax Amount $2,568
Lot Size 4,791 Sqft
Acres 0.11
Property Description
Welcome to your dream home! Become a part of the incredible, family-friendly community of Deer Run in Casselberry.
Step inside to discover a home adorned with beautiful tile floors, premium laminate in two main bedrooms, and custom-built closets throughout. The open floor plan and vaulted ceilings create a living space that feels both airy, spacious and welcoming. This smart home is equipped with the latest technology for safety and convenience, featuring a Nest thermostat, Nest doorbell, and Eufy security smart door lock.
The backyard has an expansive brand new custom-built patio that is an entertainer's dream! Picture yourself hosting family and friends outdoors in this spacious, fenced backyard—perfect for BBQs and s'mores under the stars.
Nestled in a peaceful and family-friendly community, this home offers a retreat from high-traffic areas and noise with easy access to highways, shopping malls, parks, theme parks, schools, entertainment, and diverse dining options. Enjoy the convenience of essential stores like Publix, CVS, and Walmart, all within a 2-mile radius. Your ideal blend of suburban comfort and city amenities awaits. Make this dream home yours today!
All measurements and information are deemed accurate, but buyer and buyer's agent should verify.
Location
State FL
County Seminole
Community Deer Run Unit 15
Zoning PUD
Interior
Interior Features Open Floorplan, Primary Bedroom Main Floor, Split Bedroom, Walk-In Closet(s)
Heating Central
Cooling Central Air
Flooring Ceramic Tile, Laminate
Fireplace false
Appliance Convection Oven, Dishwasher, Dryer, Electric Water Heater, Microwave, Range, Refrigerator, Water Softener
Laundry In Garage
Exterior
Exterior Feature French Doors, Garden
Garage Spaces 1.0
Fence Fenced
Utilities Available Cable Connected, Electricity Connected, Sewer Connected
Roof Type Shingle
Attached Garage true
Garage true
Private Pool No
Building
Story 1
Entry Level One
Foundation Slab
Lot Size Range 0 to less than 1/4
Sewer Public Sewer
Water Public
Structure Type Block,Stucco
New Construction false
Construction Status Appraisal,Financing
Schools
Elementary Schools Sterling Park Elementary
Middle Schools South Seminole Middle
High Schools Lake Howell High
Others
Pets Allowed Yes
Senior Community No
Ownership Fee Simple
Monthly Total Fees $10
Acceptable Financing Cash, Conventional, FHA
Membership Fee Required Required
Listing Terms Cash, Conventional, FHA
Special Listing Condition None
Read Less Info
Want to know what your home might be worth? Contact us for a FREE valuation!

Our team is ready to help you sell your home for the highest possible price ASAP

© 2025 My Florida Regional MLS DBA Stellar MLS. All Rights Reserved.
Bought with CHARLES RUTENBERG REALTY ORLANDO
GET MORE INFORMATION
Carmen V. Chucrala
Designated Managing Broker | License ID: IL: 471009434 | FL: BK3503607
Designated Managing Broker License ID: IL: 471009434 | FL: BK3503607



