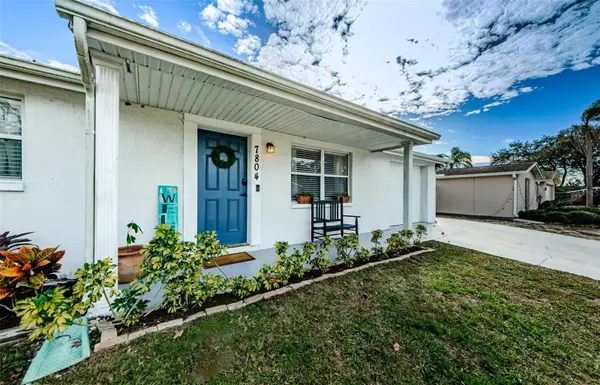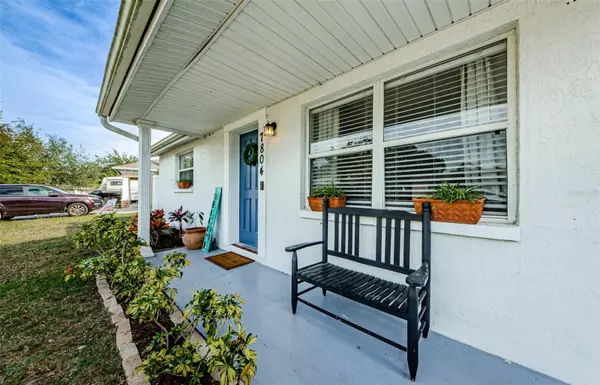For more information regarding the value of a property, please contact us for a free consultation.
Key Details
Sold Price $231,000
Property Type Single Family Home
Sub Type Single Family Residence
Listing Status Sold
Purchase Type For Sale
Square Footage 936 sqft
Price per Sqft $246
Subdivision Regency Park
MLS Listing ID U8225714
Sold Date 02/09/24
Bedrooms 3
Full Baths 1
Construction Status Appraisal,Financing,Inspections
HOA Y/N No
Originating Board Stellar MLS
Year Built 1977
Annual Tax Amount $1,107
Lot Size 5,227 Sqft
Acres 0.12
Property Description
Welcome home! This turn key, adorable home is ready for it's new owner. Everything has been updated and looks like it's been decorated by Chip & Joanna! It's cozy and spacious. As you pull up to the home, you will see that there is a driveway wide enough for two cars and a front porch and walkway leading to the freshly painted blue front door. Once you enter the home, there are neutral luxury vinyl plank floors throughout and no carpet anywhere. The family room is in the front of the home and open to the dining area and kitchen. The refrigerator is newer from 2020 and all appliances stay - including the gorgeous washer and dryer. There are two bedrooms and one recently remodeled bathroom on the left side of the home and a more spacious master bedroom in the rear of the home. The master has a closet cabinet that will stay. There is a very large covered, screened porch on the rear of the home overlooking the huge fenced backyard. The playground can also stay with the sale. The owners have updated the flooring, paint, baseboards, bathroom, outlets, kitchen sink and faucet and many more items. The garage door appears newer and has a garage door opener as well. Major updates include: March 2020 HVAC, November 2019 Roof, 2015 Water Heater and GE electric panel. This home is truly turn key with all of the major items updated and won't last long. No flood insurance required and no HOA. Open Saturday!
Location
State FL
County Pasco
Community Regency Park
Zoning R4
Interior
Interior Features Living Room/Dining Room Combo, PrimaryBedroom Upstairs
Heating Central, Electric
Cooling Central Air
Flooring Vinyl
Furnishings Unfurnished
Fireplace false
Appliance Dishwasher, Disposal, Dryer, Electric Water Heater, Microwave, Range, Range Hood, Refrigerator, Washer
Laundry In Garage
Exterior
Exterior Feature Private Mailbox
Garage Spaces 1.0
Fence Wood
Utilities Available Public
Roof Type Shingle
Porch Covered, Rear Porch, Screened
Attached Garage true
Garage true
Private Pool No
Building
Entry Level One
Foundation Slab
Lot Size Range 0 to less than 1/4
Sewer Public Sewer
Water Public
Structure Type Block,Stucco
New Construction false
Construction Status Appraisal,Financing,Inspections
Schools
Elementary Schools Fox Hollow Elementary-Po
Middle Schools Bayonet Point Middle-Po
High Schools Fivay High-Po
Others
Senior Community No
Ownership Fee Simple
Acceptable Financing Cash, Conventional, FHA, VA Loan
Listing Terms Cash, Conventional, FHA, VA Loan
Special Listing Condition None
Read Less Info
Want to know what your home might be worth? Contact us for a FREE valuation!

Our team is ready to help you sell your home for the highest possible price ASAP

© 2025 My Florida Regional MLS DBA Stellar MLS. All Rights Reserved.
Bought with FUTURE HOME REALTY
GET MORE INFORMATION
Carmen V. Chucrala
Designated Managing Broker | License ID: IL: 471009434 | FL: BK3503607
Designated Managing Broker License ID: IL: 471009434 | FL: BK3503607



