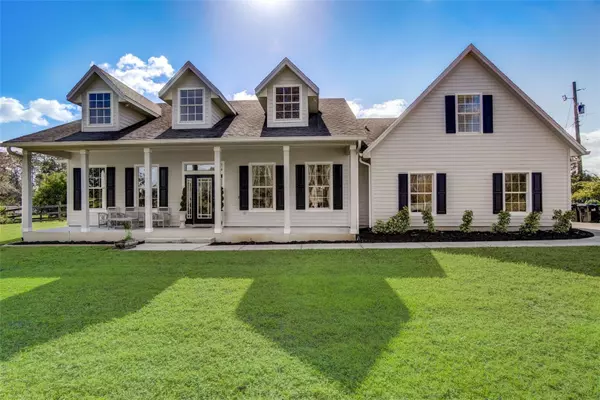For more information regarding the value of a property, please contact us for a free consultation.
Key Details
Sold Price $700,000
Property Type Single Family Home
Sub Type Single Family Residence
Listing Status Sold
Purchase Type For Sale
Square Footage 2,552 sqft
Price per Sqft $274
Subdivision Cape Orlando Estates
MLS Listing ID O6163273
Sold Date 02/05/24
Bedrooms 3
Full Baths 2
Half Baths 1
Construction Status Appraisal,Financing,Inspections
HOA Y/N No
Originating Board Stellar MLS
Year Built 2006
Annual Tax Amount $7,200
Lot Size 2.090 Acres
Acres 2.09
Property Description
This charming 3-bedroom, 2.5-bathroom home boasts modern updates and a sprawling backyard oasis, fully fenced for ultimate privacy. Entertain in style with a formal living room and an upstairs loft ideal for guests, complete with its bathroom. Unwind by the sparkling custom walk-in saltwater pool, screened for year-round enjoyment, featuring a new pump motor for worry-free fun. Lush avocado, mango, and banana trees add tropical flair, while a serene pond with fish offers tranquility.
Upgrades abound, including beautiful engineered wood flooring, fresh paint inside and out (with Everlast!), and paver regrouting around the pool. Enjoy peace of mind with a young 9-year-old HVAC system, well water (2020), septic system, and three-sided fencing. This home comes with a garage refrigerator, and the washer/dryer and kitchen refrigerator are negotiable.
Hurricane-proof windows, 7 security cameras ready to connect, and a spacious 75-foot setback from the street ensure safety and privacy. One of the few homes with mature trees, this property grants you a true escape. Don't miss this chance to own your own Florida paradise!
Bonus backyard features:
20x40 workshop with concrete floors and electricity, perfect for hobbies or storage.
Custom chicken coop for fresh eggs and backyard charm.
Lush garden adds another layer of beauty and provides fresh produce.
Location
State FL
County Orange
Community Cape Orlando Estates
Zoning A-2
Rooms
Other Rooms Attic, Bonus Room, Formal Dining Room Separate
Interior
Interior Features Ceiling Fans(s), Crown Molding, Eat-in Kitchen, High Ceilings, Kitchen/Family Room Combo, Primary Bedroom Main Floor, Split Bedroom, Stone Counters
Heating Central, Electric
Cooling Central Air
Flooring Carpet, Ceramic Tile, Wood
Fireplace false
Appliance Dishwasher, Disposal, Electric Water Heater, Microwave, Range, Refrigerator
Laundry Inside
Exterior
Exterior Feature Irrigation System, Other, Rain Gutters
Parking Features Driveway, Garage Door Opener, Parking Pad
Garage Spaces 2.0
Fence Fenced
Pool Gunite, In Ground, Salt Water, Screen Enclosure
Community Features None
Utilities Available BB/HS Internet Available, Cable Available, Cable Connected, Electricity Connected, Sprinkler Well
Waterfront Description Pond
View Y/N 1
Water Access 1
Water Access Desc Canal - Freshwater,Pond
View Water
Roof Type Shingle
Attached Garage true
Garage true
Private Pool Yes
Building
Lot Description In County, Level, Oversized Lot, Paved
Entry Level Two
Foundation Slab
Lot Size Range 2 to less than 5
Sewer Septic Tank
Water Well
Architectural Style Traditional
Structure Type Block,Stucco
New Construction false
Construction Status Appraisal,Financing,Inspections
Others
Pets Allowed Yes
Senior Community No
Ownership Fee Simple
Acceptable Financing Cash, Conventional, VA Loan
Membership Fee Required None
Listing Terms Cash, Conventional, VA Loan
Special Listing Condition None
Read Less Info
Want to know what your home might be worth? Contact us for a FREE valuation!

Our team is ready to help you sell your home for the highest possible price ASAP

© 2025 My Florida Regional MLS DBA Stellar MLS. All Rights Reserved.
Bought with CITARELLI REALTY GROUP LLC
GET MORE INFORMATION
Carmen V. Chucrala
Designated Managing Broker | License ID: IL: 471009434 | FL: BK3503607
Designated Managing Broker License ID: IL: 471009434 | FL: BK3503607



