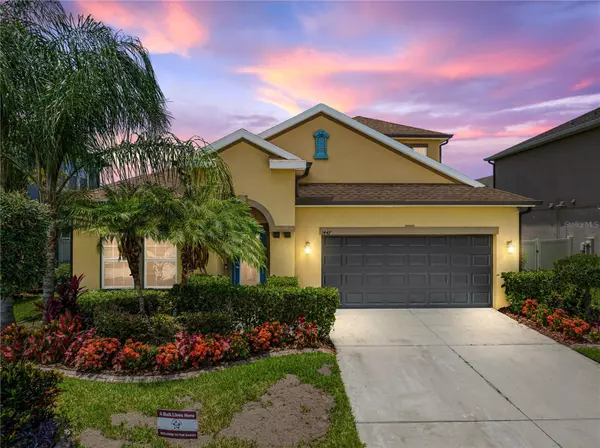For more information regarding the value of a property, please contact us for a free consultation.
Key Details
Sold Price $470,000
Property Type Single Family Home
Sub Type Single Family Residence
Listing Status Sold
Purchase Type For Sale
Square Footage 2,369 sqft
Price per Sqft $198
Subdivision Union Park Ph 4B & 4C
MLS Listing ID T3452711
Sold Date 12/08/23
Bedrooms 4
Full Baths 2
Half Baths 1
Construction Status Financing,Inspections
HOA Fees $79/qua
HOA Y/N Yes
Originating Board Stellar MLS
Year Built 2017
Annual Tax Amount $6,428
Lot Size 6,098 Sqft
Acres 0.14
Property Description
This beautifully appointed two-story, 4 bedroom, 2.5-bath home is now available in
Union Park's amenity-filled community. Stunning curb appeal welcomes you to the covered entryway and
inside. A secluded office and half bath are conveniently located near the front of the home. The open floor
plan kitchen, dining room, and living room offer a seamless flow for entertaining and easy access to the
covered back patio. Plank tile flooring, recessed lighting, and crown molding accent the main living areas.
A chef's dream, this kitchen is well equipped for all of your culinary needs, with granite countertops,
stainless steel appliances, breakfast bar seating, a central island, and a decorative backsplash. The
private primary suite offers backyard views through large windows that let the natural light shine in and an
ensuite bathroom with dual sinks and a walk-in shower. Two guest bedrooms and a full guest bathroom
complete the first floor. The entire second story is an expansive and open 4th bedroom with abundant closet
storage. Union Park is a highly desirable community, with only a short drive to all that Wesley Chapel has to offer, including top-
notch shopping centers and malls, restaurants, entertainment venues, medical facilities, and more. Give us a call today for your private showing!
Location
State FL
County Pasco
Community Union Park Ph 4B & 4C
Zoning MPUD
Rooms
Other Rooms Den/Library/Office, Inside Utility
Interior
Interior Features Ceiling Fans(s), Crown Molding, Eat-in Kitchen, Living Room/Dining Room Combo, Master Bedroom Main Floor, Open Floorplan, Solid Wood Cabinets, Split Bedroom, Stone Counters, Walk-In Closet(s)
Heating Central
Cooling Central Air
Flooring Carpet, Tile
Fireplace false
Appliance Dishwasher, Microwave, Range
Laundry Inside, Laundry Room
Exterior
Exterior Feature Sidewalk, Sliding Doors
Garage Spaces 2.0
Fence Vinyl
Community Features Clubhouse, Deed Restrictions, Fitness Center, Playground, Pool
Utilities Available BB/HS Internet Available, Cable Connected, Electricity Connected, Public, Sewer Connected, Water Connected
Amenities Available Cable TV, Playground
Roof Type Shingle
Porch Covered, Rear Porch
Attached Garage true
Garage true
Private Pool No
Building
Lot Description Paved
Story 2
Entry Level Two
Foundation Slab
Lot Size Range 0 to less than 1/4
Sewer Public Sewer
Water Public
Structure Type Block,Wood Frame
New Construction false
Construction Status Financing,Inspections
Schools
Elementary Schools Double Branch Elementary
Middle Schools John Long Middle-Po
High Schools Wiregrass Ranch High-Po
Others
Pets Allowed Breed Restrictions, Number Limit, Yes
HOA Fee Include Cable TV,Internet
Senior Community No
Ownership Fee Simple
Monthly Total Fees $79
Acceptable Financing Cash, Conventional, FHA, VA Loan
Membership Fee Required Required
Listing Terms Cash, Conventional, FHA, VA Loan
Num of Pet 2
Special Listing Condition None
Read Less Info
Want to know what your home might be worth? Contact us for a FREE valuation!

Our team is ready to help you sell your home for the highest possible price ASAP

© 2025 My Florida Regional MLS DBA Stellar MLS. All Rights Reserved.
Bought with FIREFLY REALTY LLC
GET MORE INFORMATION
Carmen V. Chucrala
Designated Managing Broker | License ID: IL: 471009434 | FL: BK3503607
Designated Managing Broker License ID: IL: 471009434 | FL: BK3503607



