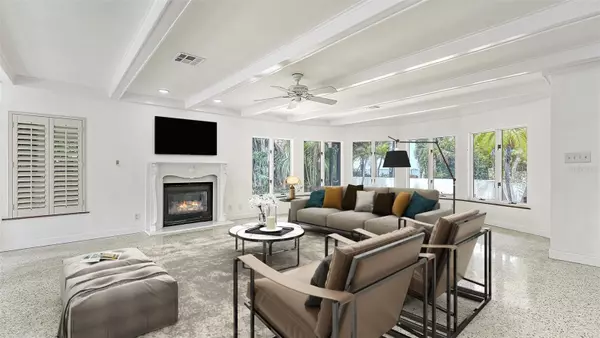For more information regarding the value of a property, please contact us for a free consultation.
Key Details
Sold Price $1,600,000
Property Type Single Family Home
Sub Type Single Family Residence
Listing Status Sold
Purchase Type For Sale
Square Footage 3,529 sqft
Price per Sqft $453
Subdivision Bay Haven
MLS Listing ID A4571646
Sold Date 12/08/23
Bedrooms 4
Full Baths 4
Half Baths 1
Construction Status Inspections
HOA Y/N No
Originating Board Stellar MLS
Year Built 1957
Annual Tax Amount $5,845
Lot Size 0.430 Acres
Acres 0.43
Property Description
One or more photo(s) has been virtually staged. This charming residence is full of character and offers spacious and adaptable living. There is a spacious ONE LEVEL MAIN HOME roughly 2900sf in size PLUS A FULLY SELF CONTAINED IN LAW APPARTMENT/STUDIO with full bathroom and kitchenette located above the 3 car garage. The main home has four bedrooms (three with private en-suite bathrooms) a wonderful open concept living area bathed in natural light with views across the street to Sarasota Bay and out to the back overlooking a private pond. This unique property has recently undergone many improvements including a NEW ROOF, NEW KITCHEN & APPLIANCES, NEW WASHER/DRYER, NEW INTERIOR & EXTERIOR PAINT, NEW POOL SCREEN, PAINTED POOL CAGE and NEW SHELL STONE HARDSCAPING to name a few. The true highlights of this home are its breathtaking setting, the expansive and low maintenance lot has multiple shaded or sunny relaxation areas, pond view at the rear, Bay view to the front and gated driveway with ample parking. Located in sought after Indian Beach, this property offers a prime location close to The Ringling Museum, Van Wezel Theatre, Downtown Sarasota and all the events and activities offered at “The Bay Sarasota” not to mention being just five miles to St Armand's Circle and Lido Beach. With its exceptional waterfront lifestyle and proximity to urban conveniences, this residence presents a remarkable opportunity to embrace the best of every world.
Location
State FL
County Sarasota
Community Bay Haven
Zoning RSF2
Interior
Interior Features Kitchen/Family Room Combo, Living Room/Dining Room Combo, Master Bedroom Main Floor, Open Floorplan, Vaulted Ceiling(s), Walk-In Closet(s)
Heating Central, Electric
Cooling Central Air
Flooring Brick, Linoleum, Terrazzo, Tile, Vinyl
Fireplaces Type Wood Burning
Fireplace true
Appliance Dishwasher, Disposal, Dryer, Freezer, Microwave, Range, Washer
Laundry Inside, Laundry Room
Exterior
Exterior Feature Balcony, Courtyard, French Doors, Lighting, Private Mailbox, Sliding Doors
Parking Features Circular Driveway, Driveway, Garage Door Opener, Guest, Off Street, Oversized
Garage Spaces 3.0
Fence Masonry, Stone
Pool In Ground, Outside Bath Access, Screen Enclosure, Tile
Utilities Available BB/HS Internet Available, Electricity Connected, Natural Gas Available, Sewer Connected, Water Connected
Waterfront Description Pond
View Y/N 1
Water Access 1
Water Access Desc Bay/Harbor
View Water
Roof Type Shingle
Porch Deck, Front Porch, Patio, Rear Porch, Screened, Wrap Around
Attached Garage false
Garage true
Private Pool Yes
Building
Story 2
Entry Level One
Foundation Slab
Lot Size Range 1/4 to less than 1/2
Sewer Public Sewer
Water Public
Architectural Style Mid-Century Modern
Structure Type Stucco
New Construction false
Construction Status Inspections
Schools
Elementary Schools Emma E. Booker Elementary
Middle Schools Booker Middle
High Schools Booker High
Others
Pets Allowed Yes
Senior Community No
Ownership Fee Simple
Acceptable Financing Cash, Conventional
Listing Terms Cash, Conventional
Special Listing Condition None
Read Less Info
Want to know what your home might be worth? Contact us for a FREE valuation!

Our team is ready to help you sell your home for the highest possible price ASAP

© 2025 My Florida Regional MLS DBA Stellar MLS. All Rights Reserved.
Bought with DOMAINREALTY.COM LLC
GET MORE INFORMATION
Carmen V. Chucrala
Designated Managing Broker | License ID: IL: 471009434 | FL: BK3503607
Designated Managing Broker License ID: IL: 471009434 | FL: BK3503607



