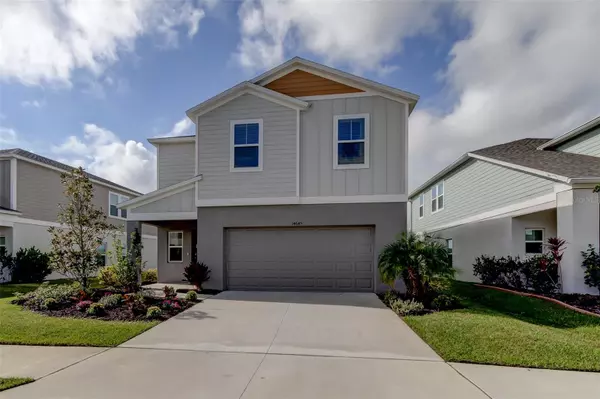For more information regarding the value of a property, please contact us for a free consultation.
Key Details
Sold Price $399,000
Property Type Single Family Home
Sub Type Single Family Residence
Listing Status Sold
Purchase Type For Sale
Square Footage 2,285 sqft
Price per Sqft $174
Subdivision Hawkstone
MLS Listing ID T3464641
Sold Date 12/05/23
Bedrooms 4
Full Baths 2
Half Baths 1
Construction Status Appraisal,Financing,Inspections
HOA Fees $32/mo
HOA Y/N Yes
Originating Board Stellar MLS
Year Built 2020
Annual Tax Amount $6,058
Lot Size 5,662 Sqft
Acres 0.13
Lot Dimensions 37.73x120
Property Description
MOVE IN READY like new construction home in the popular and breath-taking boutique community of Hawkstone. Located in one of the highest rated school districts in Hillsborough County! This beautiful Azure A model is a sought-after floor plan and sits on a PREMIUM oversized fenced lot with NO REAR NEIGHBORS and wonderful views of the pond. This home comes jam packed with all the features that matter the most—granite countertops throughout, all-newer GE appliances, an oversized laundry room, and a generous upstairs loft large enough for the whole family. The rear-facing master suite lets the owners wake up to relaxing views of the pond and features an adjoining master bath with a walk-in shower, double vanities, and an oversized walk-in-closet. Hawkstone offers resort style amenities featuring a heated pool, fun playground and an exciting dog park! Hawkstone is just a 40 minute drive or less from the Tampa International Airport, Raymond James Stadium home of the Tampa Bay Buccaneers, Amalie Area home of the Tampa Bay Lightning and Tropicana Field home of the Tampa Bay Rays! Live your BEST life in Hawkstone today! The Seller can close quick so you can be HOME FOR THE HOLIDAYS! NO FLOOD INSURANCE REQUIRED.
Location
State FL
County Hillsborough
Community Hawkstone
Zoning PD
Interior
Interior Features High Ceilings, Living Room/Dining Room Combo, Master Bedroom Upstairs, Open Floorplan, Stone Counters, Walk-In Closet(s)
Heating Central
Cooling Central Air
Flooring Carpet, Ceramic Tile, Laminate, Vinyl
Fireplace false
Appliance Dishwasher, Disposal, Dryer, Microwave, Range, Refrigerator
Exterior
Exterior Feature Hurricane Shutters, Sidewalk
Garage Spaces 2.0
Utilities Available Electricity Available, Electricity Connected, Water Available, Water Connected
Roof Type Shingle
Attached Garage true
Garage true
Private Pool No
Building
Story 2
Entry Level Two
Foundation Slab
Lot Size Range 0 to less than 1/4
Sewer Public Sewer
Water Public
Structure Type Block
New Construction false
Construction Status Appraisal,Financing,Inspections
Schools
Elementary Schools Pinecrest-Hb
Middle Schools Barrington Middle
High Schools Newsome-Hb
Others
Pets Allowed Yes
Senior Community No
Ownership Fee Simple
Monthly Total Fees $32
Acceptable Financing Assumable, Cash, Conventional, FHA
Membership Fee Required Required
Listing Terms Assumable, Cash, Conventional, FHA
Special Listing Condition None
Read Less Info
Want to know what your home might be worth? Contact us for a FREE valuation!

Our team is ready to help you sell your home for the highest possible price ASAP

© 2025 My Florida Regional MLS DBA Stellar MLS. All Rights Reserved.
Bought with CENTURY 21 LIST WITH BEGGINS
GET MORE INFORMATION
Carmen V. Chucrala
Designated Managing Broker | License ID: IL: 471009434 | FL: BK3503607
Designated Managing Broker License ID: IL: 471009434 | FL: BK3503607



