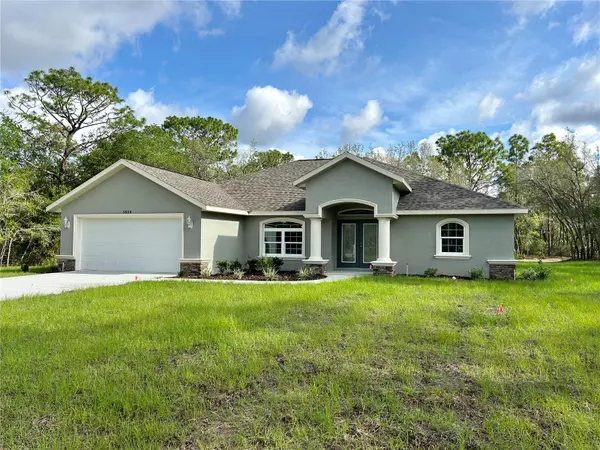For more information regarding the value of a property, please contact us for a free consultation.
Key Details
Sold Price $465,000
Property Type Single Family Home
Sub Type Single Family Residence
Listing Status Sold
Purchase Type For Sale
Square Footage 2,009 sqft
Price per Sqft $231
Subdivision Pine Ridge Unit 03
MLS Listing ID OM660193
Sold Date 12/05/23
Bedrooms 3
Full Baths 2
HOA Fees $7/ann
HOA Y/N Yes
Originating Board Stellar MLS
Year Built 2023
Annual Tax Amount $381
Lot Size 1.000 Acres
Acres 1.0
Lot Dimensions 175x250
Property Description
This is a beautiful newly built home in Pine Ridge Estates on 1 Acre of property. 3 bedroom 2 bath 2 car garage with open floor plan with a gorgeous kitchen that has soft close wood cabinets, oversized island with lots of storage and beautiful granite counter tops. Have breakfast in your eat in kitchen with large picture window to enjoy the view! Formal dining space as well. Inside laundry room. Split plan home with guest bath that goes out to back patio or future pool area! Lots of room to add on with an acre of property. Primary bedroom is spacious with sitting area that will also go out to patio. Huge closets and a bathroom to fall in love with. Enjoy a nice relaxing soak in your large tub or shower in this beautifully tiled walk in shower. Double sinks occupy the vanity. This is a custom constructed home, get it today. Located centrally in Citrus County between Inverness and Crystal River. Enjoy endless hours visiting the lakes, Gulf of Mexico, kayaking and swimming in the springs! We have so much to offer here, you will not be disappointed
Location
State FL
County Citrus
Community Pine Ridge Unit 03
Zoning RUR
Interior
Interior Features Cathedral Ceiling(s), Ceiling Fans(s), Eat-in Kitchen, High Ceilings, Kitchen/Family Room Combo, Living Room/Dining Room Combo, Master Bedroom Main Floor, Stone Counters, Thermostat, Walk-In Closet(s)
Heating Heat Pump
Cooling Central Air
Flooring Carpet, Ceramic Tile, Luxury Vinyl
Fireplace false
Appliance Dishwasher, Disposal, Electric Water Heater, Microwave, Range, Refrigerator
Exterior
Exterior Feature Irrigation System
Garage Spaces 2.0
Utilities Available Cable Available, Electricity Available
Roof Type Shingle
Attached Garage true
Garage true
Private Pool No
Building
Entry Level One
Foundation Block, Slab
Lot Size Range 1 to less than 2
Builder Name Bruce Kaufman Inc
Sewer Septic Tank
Water Public
Structure Type Block,Stone,Stucco
New Construction true
Schools
Elementary Schools Central Ridge Elementary School
Middle Schools Crystal River Middle School
High Schools Crystal River High School
Others
Pets Allowed Yes
Senior Community No
Ownership Fee Simple
Monthly Total Fees $7
Acceptable Financing Cash, Conventional, FHA, VA Loan
Membership Fee Required Required
Listing Terms Cash, Conventional, FHA, VA Loan
Special Listing Condition None
Read Less Info
Want to know what your home might be worth? Contact us for a FREE valuation!

Our team is ready to help you sell your home for the highest possible price ASAP

© 2025 My Florida Regional MLS DBA Stellar MLS. All Rights Reserved.
Bought with STELLAR NON-MEMBER OFFICE
GET MORE INFORMATION
Carmen V. Chucrala
Designated Managing Broker | License ID: IL: 471009434 | FL: BK3503607
Designated Managing Broker License ID: IL: 471009434 | FL: BK3503607



