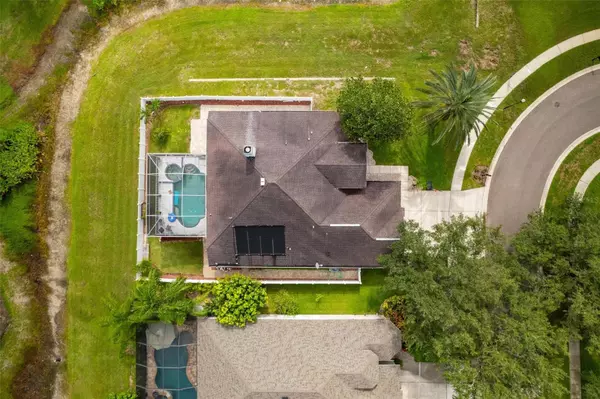For more information regarding the value of a property, please contact us for a free consultation.
Key Details
Sold Price $445,000
Property Type Single Family Home
Sub Type Single Family Residence
Listing Status Sold
Purchase Type For Sale
Square Footage 2,319 sqft
Price per Sqft $191
Subdivision Moss Creek Sub
MLS Listing ID W7856759
Sold Date 11/10/23
Bedrooms 4
Full Baths 3
Construction Status Inspections
HOA Fees $115/qua
HOA Y/N Yes
Originating Board Stellar MLS
Year Built 2001
Annual Tax Amount $4,295
Lot Size 9,147 Sqft
Acres 0.21
Lot Dimensions 71.55x128
Property Description
This larger home is in the gated subdivision of Moss Creek in the heart of Riverview. It features 4 bedrooms, 3 bathrooms, and a 3-car garage. The open concept design and split bedrooms offer spaciousness and privacy. The kitchen features Corian countertops and stainless steel appliances, and there is a breakfast bar and nook. The primary bedroom and bathroom are spacious and well-appointed with double sinks, vanity, and his and hers closets. The home has vaulted ceilings, contributing to an airy and open feel. The property boasts mature landscaping and a serene waterfront view. The screened-in lanai and paver patio provide comfortable spaces for enjoying nature while sipping coffee or relaxing outdoors.
The Moss Creek Subdivision is a highly desired gated community with no CDD (Community Development District) fees, and an HOA (Homeowners Association) helps maintain property values. The property is close to Riverview High School, restaurants, shopping, and sports and entertainment venues, providing ample leisure opportunities for residents. The home also offers easy access to major commuting routes such as I-75 and Highway 301, making it convenient to reach downtown Tampa, MacDill Air Force Base, and other destinations. Don't miss your opportunity to own a slice of Florida Paradise.
Location
State FL
County Hillsborough
Community Moss Creek Sub
Zoning PD
Rooms
Other Rooms Formal Dining Room Separate, Formal Living Room Separate, Inside Utility
Interior
Interior Features Ceiling Fans(s), Eat-in Kitchen, High Ceilings, Kitchen/Family Room Combo, Master Bedroom Main Floor, Solid Surface Counters, Walk-In Closet(s)
Heating Heat Pump
Cooling Central Air
Flooring Ceramic Tile, Laminate
Fireplaces Type Wood Burning
Fireplace true
Appliance Dishwasher, Electric Water Heater, Microwave, Range, Refrigerator
Laundry Laundry Room
Exterior
Exterior Feature Irrigation System, Rain Gutters, Sidewalk, Sliding Doors
Garage Spaces 3.0
Pool Gunite, In Ground
Utilities Available Cable Available, Electricity Connected, Fire Hydrant, Phone Available, Public, Underground Utilities, Water Connected
Waterfront Description Creek
View Y/N 1
Roof Type Shingle
Porch Patio, Screened
Attached Garage true
Garage true
Private Pool Yes
Building
Lot Description Landscaped, Paved
Story 1
Entry Level One
Foundation Slab
Lot Size Range 0 to less than 1/4
Sewer Public Sewer
Water Public
Architectural Style Florida
Structure Type Block,Stucco
New Construction false
Construction Status Inspections
Schools
Elementary Schools Sessums-Hb
Middle Schools Rodgers-Hb
High Schools Riverview-Hb
Others
Pets Allowed Yes
Senior Community No
Ownership Fee Simple
Monthly Total Fees $115
Acceptable Financing Cash, Conventional, FHA, VA Loan
Membership Fee Required Required
Listing Terms Cash, Conventional, FHA, VA Loan
Special Listing Condition None
Read Less Info
Want to know what your home might be worth? Contact us for a FREE valuation!

Our team is ready to help you sell your home for the highest possible price ASAP

© 2024 My Florida Regional MLS DBA Stellar MLS. All Rights Reserved.
Bought with SIGNATURE REALTY ASSOCIATES
GET MORE INFORMATION
Carmen V. Chucrala
Designated Managing Broker | License ID: IL: 471009434 | FL: BK3503607
Designated Managing Broker License ID: IL: 471009434 | FL: BK3503607



