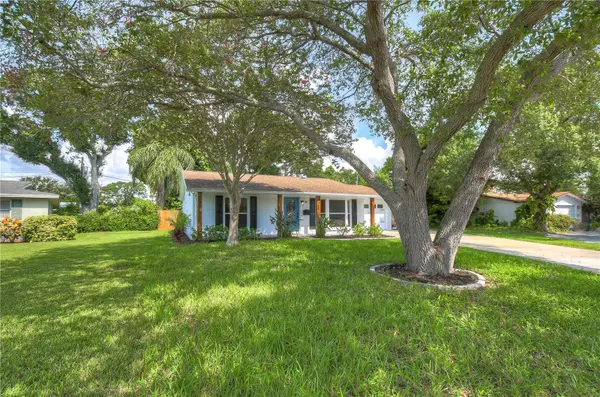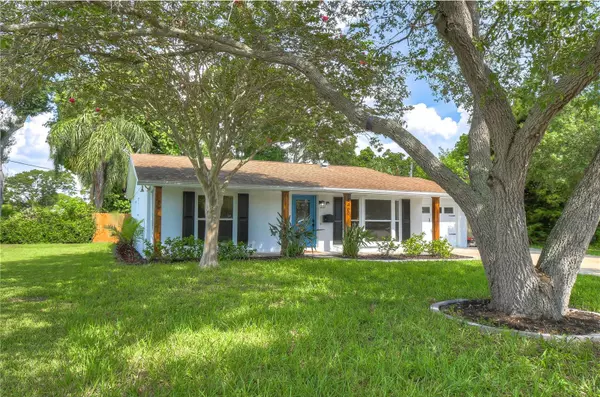For more information regarding the value of a property, please contact us for a free consultation.
Key Details
Sold Price $660,000
Property Type Single Family Home
Sub Type Single Family Residence
Listing Status Sold
Purchase Type For Sale
Square Footage 1,669 sqft
Price per Sqft $395
Subdivision Shore Acres Overlook Sec
MLS Listing ID T3465741
Sold Date 10/27/23
Bedrooms 3
Full Baths 2
HOA Y/N No
Originating Board Stellar MLS
Year Built 1973
Annual Tax Amount $5,292
Lot Size 8,276 Sqft
Acres 0.19
Property Description
*** Due to this home sitting far off the road and being elevated, it received no water damage (or any other type of damage) from Hurricane Idalia, which Brought record breaking storm surge to the area.*** Beautiful renovated 3-bedroom, 2-bathroom, 1669 sq ft, pool home (with new windows, A/C and water heater) located in the highly sought after community of Shore Acres! Upon entering the home you will find an open floor plan, new flooring (updated with Luxury vinyl and tile), a completely updated kitchen featuring quartz countertops, all new stainless appliances, white cabinets, tiled backsplash and pantry space built within the cabinetry.
The master bedroom to the right off of the living area and 2 extra bedrooms off to the left with the guest bathroom.
Out the back door you have a covered patio area leading out to the pool with room for any/all patio furniture. In the corner of the yard there is a slab of concrete with the shed providing ample storage and not taking away from your outdoor space. Plenty of room for your RV or boat storage down the side yard with a newly installed 10 foot double gate.
NO HOA or CDD!
Shore Acres is just minutes from downtown St. Pete, conveniently located near local boat ramps, and fun things to do: Downtown St Pete/Pier, St Pete Beach, Clearwater Marine Aquarium, Clearwater Beach, Skyway Fishing Pier, Weedon Island Preserve, Golf, and Fishing just to name a few!
Location
State FL
County Pinellas
Community Shore Acres Overlook Sec
Direction NE
Interior
Interior Features Kitchen/Family Room Combo, Master Bedroom Main Floor, Open Floorplan, Solid Surface Counters, Solid Wood Cabinets, Split Bedroom, Thermostat
Heating Central, Electric, Heat Pump
Cooling Central Air
Flooring Luxury Vinyl, Tile
Fireplaces Type Wood Burning
Fireplace true
Appliance Cooktop, Dishwasher, Disposal, Microwave, Range, Refrigerator
Laundry In Garage
Exterior
Exterior Feature French Doors, Lighting, Private Mailbox, Rain Gutters, Storage
Parking Features Boat
Garage Spaces 1.0
Fence Vinyl, Wood
Pool Lighting
Utilities Available Cable Connected, Electricity Connected, Sewer Connected, Water Connected
Roof Type Shingle
Porch Rear Porch
Attached Garage true
Garage true
Private Pool Yes
Building
Entry Level One
Foundation Slab
Lot Size Range 0 to less than 1/4
Sewer Public Sewer
Water Public
Structure Type Block
New Construction false
Others
Pets Allowed Yes
Senior Community No
Pet Size Extra Large (101+ Lbs.)
Ownership Fee Simple
Acceptable Financing Cash, Conventional, FHA, VA Loan
Listing Terms Cash, Conventional, FHA, VA Loan
Num of Pet 10+
Special Listing Condition None
Read Less Info
Want to know what your home might be worth? Contact us for a FREE valuation!

Our team is ready to help you sell your home for the highest possible price ASAP

© 2025 My Florida Regional MLS DBA Stellar MLS. All Rights Reserved.
Bought with MIHARA & ASSOCIATES INC.
GET MORE INFORMATION
Carmen V. Chucrala
Designated Managing Broker | License ID: IL: 471009434 | FL: BK3503607
Designated Managing Broker License ID: IL: 471009434 | FL: BK3503607



