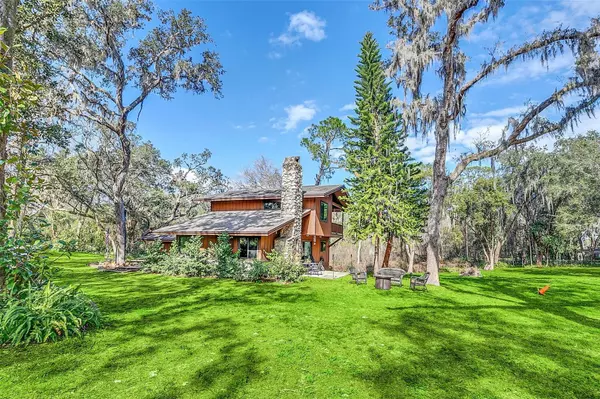For more information regarding the value of a property, please contact us for a free consultation.
Key Details
Sold Price $525,000
Property Type Single Family Home
Sub Type Single Family Residence
Listing Status Sold
Purchase Type For Sale
Square Footage 1,810 sqft
Price per Sqft $290
Subdivision Lake Ruby
MLS Listing ID O6087727
Sold Date 10/16/23
Bedrooms 3
Full Baths 2
Half Baths 1
Construction Status Appraisal,Financing,Inspections
HOA Y/N No
Originating Board Stellar MLS
Year Built 1980
Annual Tax Amount $6,595
Lot Size 1.230 Acres
Acres 1.23
Property Description
Updated custom home situated on oversized homesite. Newer electrical panel 2021, plank flooring 2023, upgraded appliances, roof 2012, termite bond, updated kitchen and baths, meticulously maintained. Enjoy indoor-outdoor entertaining in this custom designed home with burl wood doors, custom-made cherry cabinetry, elegant quartz countertops and spacious breakfast bar, plus beautiful stone fireplace all overlooking your private backyard. Open floor plan design plus great storage and extra rooms includes a Butler's pantry with coffee/dry bar plus a mudroom with freezer and extra storage. Private first floor owner's suite with stunning renovated bathroom features large walk-in shower and custom vanity. Second floor bedrooms have lovely views including one with a balcony tucked under fir trees overlooking the beautiful natural setting. Custom designed wood vanity in the updated secondary bathroom and updated powder room. Truly a special home in a private, natural setting that offers you an escape from the hustle and bustle yet still close to historic downtown shopping, restaurants and easy access to the beaches and interstate. An exceptional home for the discerning buyer on private, spacious setting.
Location
State FL
County Volusia
Community Lake Ruby
Zoning 01R3
Rooms
Other Rooms Great Room, Inside Utility, Storage Rooms
Interior
Interior Features Built-in Features, Ceiling Fans(s), Eat-in Kitchen, Living Room/Dining Room Combo, Master Bedroom Main Floor, Open Floorplan, Solid Surface Counters, Solid Wood Cabinets, Split Bedroom, Stone Counters, Vaulted Ceiling(s)
Heating Electric
Cooling Central Air
Flooring Laminate, Tile
Fireplaces Type Living Room, Wood Burning
Fireplace true
Appliance Dishwasher, Dryer, Freezer, Range, Range Hood, Refrigerator, Washer, Water Softener
Laundry Inside, Laundry Room
Exterior
Exterior Feature Balcony
Parking Features Driveway, Open
Garage Spaces 2.0
Fence Chain Link
Utilities Available Electricity Connected, Propane
Waterfront Description Pond
View Y/N 1
Roof Type Shingle
Porch Front Porch, Patio
Attached Garage false
Garage true
Private Pool No
Building
Lot Description Landscaped, Near Golf Course, Unpaved
Entry Level Two
Foundation Slab
Lot Size Range 1 to less than 2
Sewer Septic Tank
Water Well
Architectural Style Custom, Mid-Century Modern
Structure Type Block, Wood Frame
New Construction false
Construction Status Appraisal,Financing,Inspections
Schools
Elementary Schools Blue Lake Elem
Middle Schools Deland Middle
High Schools Deland High
Others
Senior Community No
Ownership Fee Simple
Acceptable Financing Cash, Conventional
Listing Terms Cash, Conventional
Special Listing Condition None
Read Less Info
Want to know what your home might be worth? Contact us for a FREE valuation!

Our team is ready to help you sell your home for the highest possible price ASAP

© 2025 My Florida Regional MLS DBA Stellar MLS. All Rights Reserved.
Bought with STELLAR NON-MEMBER OFFICE
GET MORE INFORMATION
Carmen V. Chucrala
Designated Managing Broker | License ID: IL: 471009434 | FL: BK3503607
Designated Managing Broker License ID: IL: 471009434 | FL: BK3503607



