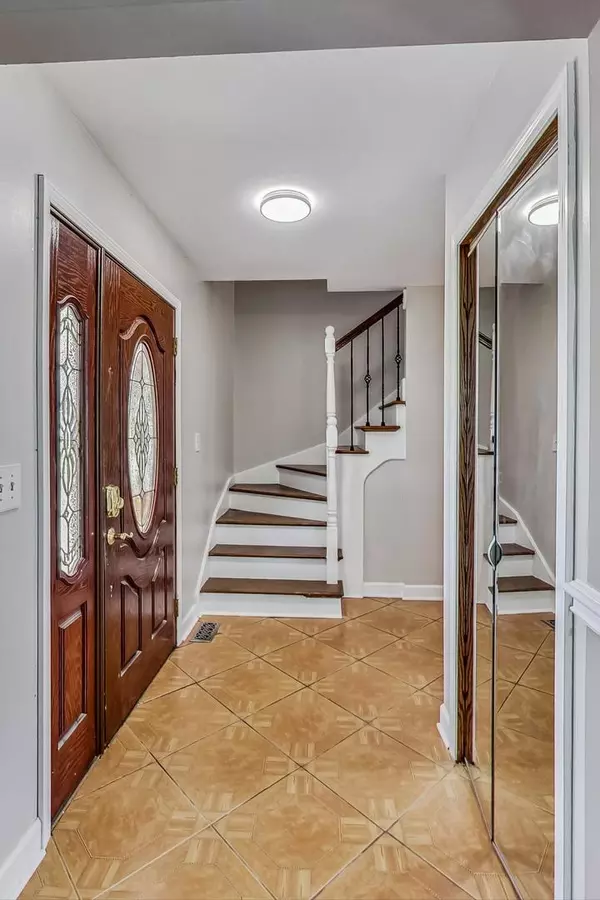For more information regarding the value of a property, please contact us for a free consultation.
Key Details
Sold Price $485,000
Property Type Single Family Home
Sub Type Detached Single
Listing Status Sold
Purchase Type For Sale
Square Footage 2,972 sqft
Price per Sqft $163
Subdivision Foxdale
MLS Listing ID 11852320
Sold Date 09/29/23
Style Traditional
Bedrooms 4
Full Baths 2
Half Baths 1
Year Built 1985
Annual Tax Amount $7,800
Tax Year 2022
Lot Dimensions 46X108X151X153
Property Description
Welcome to 1224 Foxdale Dr, a stunning single-family residence with a cul-de-sac location. This beautiful home boasts 4 spacious bedrooms, 2.5 modern bathrooms, and a generous 15,000 square-foot lot, making it perfect for families seeking their dream home. Upon arrival, you'll notice the newer maintenance-free exterior roof, gutters, facia, soffit, and siding, ensuring long-lasting curb appeal. Step inside to find a welcoming foyer with a coat closet, leading into an elegant living room and dining room with crown moulding and chair rail. The living room also features a charming bow window with cut glass panes, providing plenty of natural light. The chef's kitchen is designed for efficiency and convenience, boasting 2 built-in pantries with roll-out shelves, lazy Susan, built-in refuse storage, granite counters and slab backsplashes, and top-of-the-line stainless steel appliances. Enjoy family meals in the kitchen eating table space, complete with a ceiling fan and light. The cozy family room offers custom built-in cabinetry, vaulted ceilings with beams, a woodburning fireplace with a gas starter, a ceiling fan and light, and a sliding patio door that leads to a large concrete patio and pond. Upstairs, you'll find a luxurious owner's suite with an updated full bath with oversized shower with a rainshower head and separate hand shower, along with 3 additional bedrooms and an updated full hall bath with a tub. A freshly-renovated basement (July 2023) with an egress window, laundry room, 90% efficient furnace, and Bradford White energy-efficient power vent hot water heater. Additional features include lifetime transferrable window warranty, ClosetMaid organizers, oversized trim, and recessed LED lighting. The home also comes equipped with a 200 amp electrical panel, gas and water lines for a second kitchen in the basement, and a 2.5 car garage offering total parking space for up to 6 vehicles. Outside, enjoy a meticulously landscaped fenced yard with an amazing pond, all set on a peaceful cul-de-sac. This residence is just a stone's throw away from dining options including Italian, Mexican, South American, BBQ, various franchise and independent fast food establishments. For gyms, there is Planet Fitness, XSport Fitness, and Addison Park District Club Fitness. There are tons of shopping including Sam's Club for all your bulk grocery and discount gas purchases, Angelo Caputo's Fresh Market, Jewel-Osco, Walmart, Aldi, the list goes on and on. Central location to 290, 355, 294, 390, Woodfield Mall, Oak Brook Mall, O'Hare airport and downtown. Don't miss this incredible opportunity to call 1224 Foxdale Dr your new home!
Location
State IL
County Du Page
Community Park, Lake, Curbs, Sidewalks, Street Lights, Street Paved
Rooms
Basement Partial, English
Interior
Interior Features Vaulted/Cathedral Ceilings, Hardwood Floors, Wood Laminate Floors, Built-in Features, Bookcases, Ceiling - 10 Foot, Beamed Ceilings, Open Floorplan, Some Wood Floors, Granite Counters, Separate Dining Room, Pantry, Replacement Windows
Heating Natural Gas, Forced Air
Cooling Central Air, Electric
Fireplaces Number 1
Fireplaces Type Wood Burning, Attached Fireplace Doors/Screen, Gas Starter, Masonry, Stubbed in Gas Line
Fireplace Y
Appliance Range, Microwave, Dishwasher, High End Refrigerator, Washer, Dryer, Disposal, Stainless Steel Appliance(s), ENERGY STAR Qualified Appliances, Gas Cooktop, Gas Oven, Range Hood
Laundry Gas Dryer Hookup, Laundry Closet, Sink
Exterior
Exterior Feature Patio, Storms/Screens
Parking Features Attached
Garage Spaces 2.5
View Y/N true
Roof Type Asphalt
Building
Lot Description Cul-De-Sac, Fenced Yard, Landscaped, Mature Trees, Garden, Pie Shaped Lot, Views, Sidewalks, Streetlights, Water Garden, Wood Fence
Story 2 Stories
Foundation Concrete Perimeter
Sewer Public Sewer, Overhead Sewers
Water Lake Michigan, Public
New Construction false
Schools
Elementary Schools Stone Elementary School
Middle Schools Indian Trail Junior High School
High Schools Addison Trail High School
School District 4, 4, 88
Others
HOA Fee Include None
Ownership Fee Simple
Special Listing Condition None
Read Less Info
Want to know what your home might be worth? Contact us for a FREE valuation!

Our team is ready to help you sell your home for the highest possible price ASAP
© 2025 Listings courtesy of MRED as distributed by MLS GRID. All Rights Reserved.
Bought with Harris Ali • Sky High Real Estate Inc.
GET MORE INFORMATION
Carmen V. Chucrala
Designated Managing Broker | License ID: IL: 471009434 | FL: BK3503607
Designated Managing Broker License ID: IL: 471009434 | FL: BK3503607



