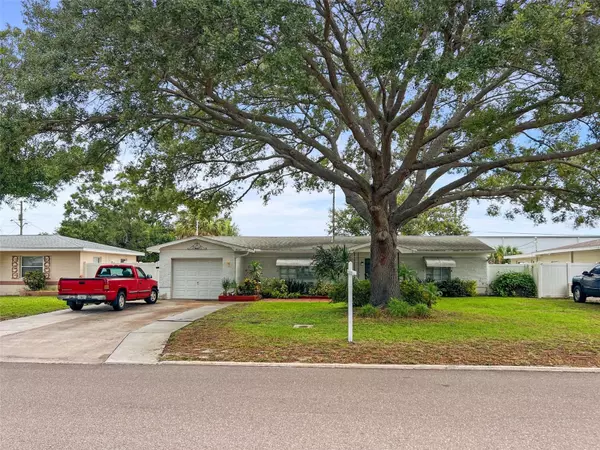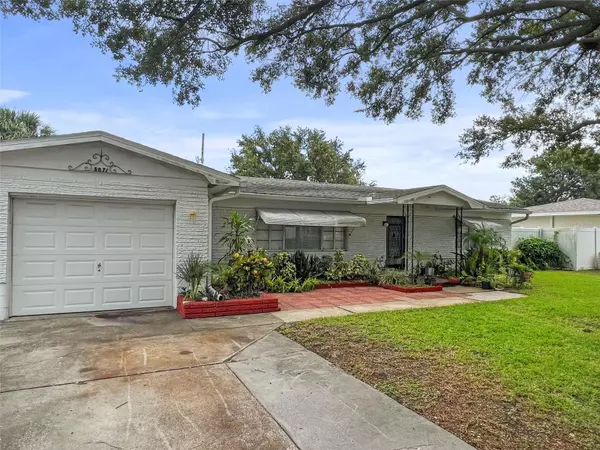For more information regarding the value of a property, please contact us for a free consultation.
Key Details
Sold Price $322,000
Property Type Single Family Home
Sub Type Single Family Residence
Listing Status Sold
Purchase Type For Sale
Square Footage 1,340 sqft
Price per Sqft $240
Subdivision Kenneth City
MLS Listing ID U8210932
Sold Date 09/29/23
Bedrooms 3
Full Baths 2
Construction Status Inspections
HOA Y/N No
Originating Board Stellar MLS
Year Built 1957
Annual Tax Amount $1,512
Lot Size 8,712 Sqft
Acres 0.2
Lot Dimensions 75x110
Property Description
Introducing a PROMISING NEW OPPORTUNITY for homebuyers! A 3 bedroom, 2 bathroom, with 1340 heated sq ft & a 1 car garage. ready for your remodeling ideas. Nestled in a desirable Kenneth City neighborhood, this property presents a blank canvas for buyers to envision, create & craft their dream home! With it's central location & potential, it offers the perfect blend of space & neighborhood charm. The HVAC was replaced in 2016, & the hot water heater in 2017. The roof is 2005 & will need to be replaced for insurance. The seller will give a credit to the buyer towards a new roof with an acceptable offer.The flooring is tile throughout the main areas with terrazzo in the bedrooms. A split bedroom floor plan gives this home a comfortable layout with cove ceilings in the living room adding character & appeal.The backyard has vinyl fencing on both sides with a screened in patio area. Create your own style & ambiance to this property, turning it into your perfect place to live!
All measurements are approximate & should be verified by the buyer & their agent.
Location
State FL
County Pinellas
Community Kenneth City
Direction N
Interior
Interior Features Ceiling Fans(s), Living Room/Dining Room Combo, Split Bedroom
Heating Central, Electric
Cooling Central Air
Flooring Ceramic Tile, Terrazzo
Furnishings Unfurnished
Fireplace false
Appliance Dryer, Electric Water Heater, Range, Refrigerator, Washer
Exterior
Exterior Feature Private Mailbox
Garage Spaces 1.0
Fence Fenced, Vinyl
Utilities Available Public
Roof Type Shingle
Porch Enclosed, Patio
Attached Garage true
Garage true
Private Pool No
Building
Story 1
Entry Level One
Foundation Slab
Lot Size Range 0 to less than 1/4
Sewer Public Sewer
Water Public
Structure Type Block
New Construction false
Construction Status Inspections
Schools
Elementary Schools Blanton Elementary-Pn
Middle Schools Tyrone Middle-Pn
High Schools Dixie Hollins High-Pn
Others
Pets Allowed Yes
Senior Community No
Ownership Fee Simple
Acceptable Financing Cash, Conventional, FHA, VA Loan
Listing Terms Cash, Conventional, FHA, VA Loan
Special Listing Condition None
Read Less Info
Want to know what your home might be worth? Contact us for a FREE valuation!

Our team is ready to help you sell your home for the highest possible price ASAP

© 2025 My Florida Regional MLS DBA Stellar MLS. All Rights Reserved.
Bought with CHARLES RUTENBERG REALTY INC
GET MORE INFORMATION
Carmen V. Chucrala
Designated Managing Broker | License ID: IL: 471009434 | FL: BK3503607
Designated Managing Broker License ID: IL: 471009434 | FL: BK3503607



