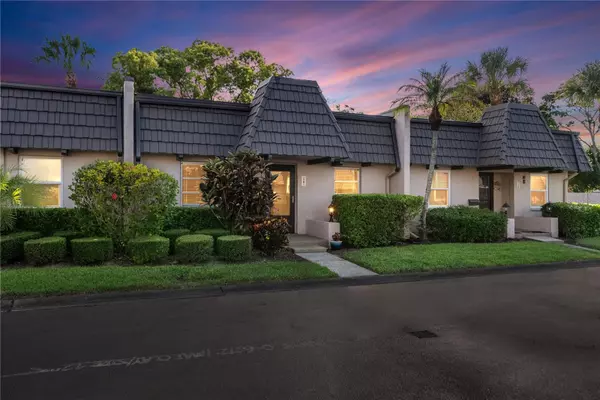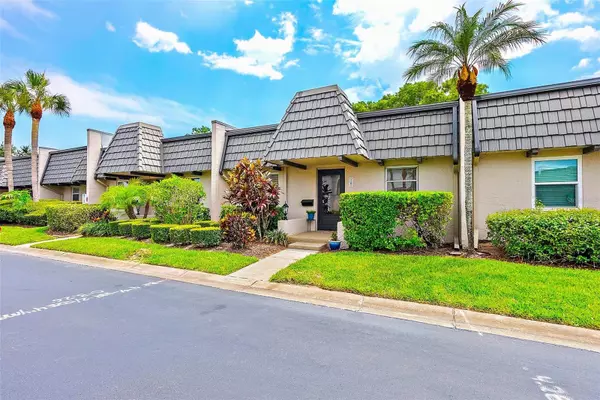For more information regarding the value of a property, please contact us for a free consultation.
Key Details
Sold Price $270,000
Property Type Condo
Sub Type Condominium
Listing Status Sold
Purchase Type For Sale
Square Footage 1,150 sqft
Price per Sqft $234
Subdivision Cordova Greens Condo
MLS Listing ID U8205811
Sold Date 09/08/23
Bedrooms 2
Full Baths 2
Construction Status Appraisal,Inspections
HOA Fees $536/mo
HOA Y/N Yes
Originating Board Stellar MLS
Year Built 1972
Annual Tax Amount $2,555
Lot Size 7.000 Acres
Acres 7.0
Property Description
One or more photo(s) has been virtually staged. Is it time for condo living? This nicely updated villa is move-in ready. The front door opens to a small foyer with a utility closet. The update on the diagonal kitchen was well planned with 11 cabinets and a closet pantry. An extra cabinet was placed in the corner for large pan storage, and the top leaves room for a coffee bar. There is a pass-through opening into the dining allowing for the open concept experience. The modern bronze chandelier sets the tone above the dining table, and the table could convey with condo. The corner closet in the dining area is ideal for storing cleaning or bulk purchase items. The dining and living room are open, allowing for entertainment space. The 2 sizable bedrooms are at opposite ends of the condo and have en suite bathrooms. The primary bedroom has a cedar-lined walk-in closet. The floor to ceiling mirrored closet doors are adjacent from the bathroom vanity which is helpful when getting ready, and the long vanity has a place for a makeup chair. The tub and toilet can be closed off with the pocket door. Some villa owners enjoy using the guest bedroom as a den, office, or TV room. The adjacent bathroom has a walk-in shower, and the cabinetry matches the primary bathroom. A splendid feature of this condo is the slider doors that open to a screened lanai. You can access the lanai from the guest bedroom or living room. What an advantage to be able to open all these doors and the retractable front door screen during the winter months. The Whirlpool washer/dryer are located within the lanai. It is advantageous to have the dryer heat closed off from the condo, and this one vents to the outside. Not only is there a lanai, but there is also an outdoor patio. This building does not back up to another set of condos and overlooks greenery. Another plus is your private mailbox right outside the front door. 2014 A/C had coils recently replaced and 2019 Electrical Panel. The assigned carport #1207 is close to the condo with ample guest parking. The pool temp is an enjoyable 87 degrees year-round, and this one is just a short walk to the pool. There are pool bathrooms, an outdoor shower, and a hot tub. What a fantastic place to meet your new neighbors. Cordova Greens II has healthy financial reserves with a 20-year maintenance plan. This is not a land lease property, not in a flood zone, and there are no current special assessments. The association provides exterior building maintenance and insurance. The monthly condo fee is $536 and covers all utilities except electric including Spectrum high speed internet and cable. Gas utility is not available. Bardmoor Blvd has a large shoulder making it suitable for walking / biking. There are 2 nearby country clubs offering tennis, golf, pickleball and entertainment. Bardmoor Promenade shopping center and BayCare Patient Center are close to this community. The location is not far from the Gulf of Mexico beaches and Lake Seminole Park. Cordova Greens is a welcoming all ages and dog friendly (up to 25 lbs) community. There are NEW RENTAL RESTRICTIONS. Must own for one year prior to renting out the condo, and rentals must be at least one month at a time. The pictures of this condo match the look and feel of the place. If it sparks your interest, ask your Realtor for the community info and then schedule to see it in person.
Location
State FL
County Pinellas
Community Cordova Greens Condo
Rooms
Other Rooms Den/Library/Office
Interior
Interior Features Ceiling Fans(s), Living Room/Dining Room Combo, Master Bedroom Main Floor, Split Bedroom, Thermostat, Walk-In Closet(s), Window Treatments
Heating Central, Electric
Cooling Central Air
Flooring Laminate, Tile
Furnishings Unfurnished
Fireplace false
Appliance Dishwasher, Disposal, Dryer, Electric Water Heater, Range, Washer
Laundry Laundry Closet
Exterior
Exterior Feature Irrigation System, Lighting, Private Mailbox
Parking Features Assigned, Covered, Ground Level, Guest
Pool Gunite, Heated, In Ground, Lighting, Outside Bath Access
Community Features Buyer Approval Required, Irrigation-Reclaimed Water, No Truck/RV/Motorcycle Parking, Pool, Special Community Restrictions
Utilities Available BB/HS Internet Available, Cable Available, Electricity Connected, Public, Sewer Connected, Sprinkler Recycled, Street Lights, Water Connected
Amenities Available Cable TV, Pool, Spa/Hot Tub, Vehicle Restrictions
View Park/Greenbelt
Roof Type Built-Up
Porch Patio, Rear Porch, Screened
Garage false
Private Pool No
Building
Lot Description Landscaped, Level, Paved, Unincorporated
Story 1
Entry Level One
Foundation Slab
Sewer Public Sewer
Water Public
Structure Type Block, Stucco
New Construction false
Construction Status Appraisal,Inspections
Schools
Elementary Schools Bardmoor Elementary-Pn
Middle Schools Osceola Middle-Pn
High Schools Dixie Hollins High-Pn
Others
Pets Allowed Size Limit, Yes
HOA Fee Include Cable TV, Common Area Taxes, Pool, Escrow Reserves Fund, Insurance, Internet, Maintenance Structure, Maintenance Grounds, Management, Pool, Private Road, Sewer, Trash, Water
Senior Community No
Pet Size Small (16-35 Lbs.)
Ownership Condominium
Monthly Total Fees $536
Acceptable Financing Cash, Conventional
Membership Fee Required Required
Listing Terms Cash, Conventional
Num of Pet 10+
Special Listing Condition None
Read Less Info
Want to know what your home might be worth? Contact us for a FREE valuation!

Our team is ready to help you sell your home for the highest possible price ASAP

© 2025 My Florida Regional MLS DBA Stellar MLS. All Rights Reserved.
Bought with LUXURY & BEACH REALTY INC
GET MORE INFORMATION
Carmen V. Chucrala
Designated Managing Broker | License ID: IL: 471009434 | FL: BK3503607
Designated Managing Broker License ID: IL: 471009434 | FL: BK3503607



