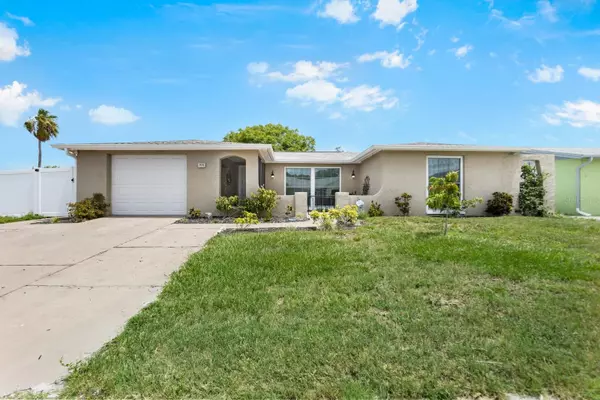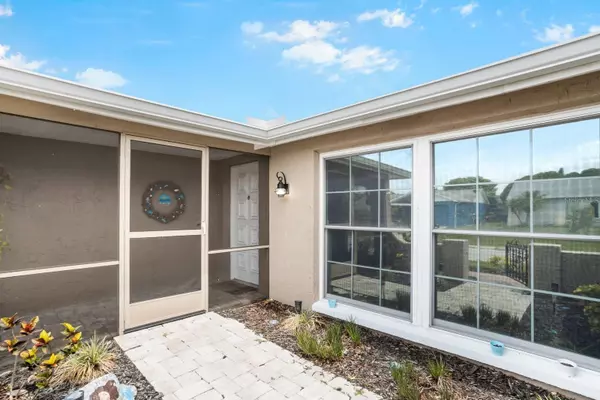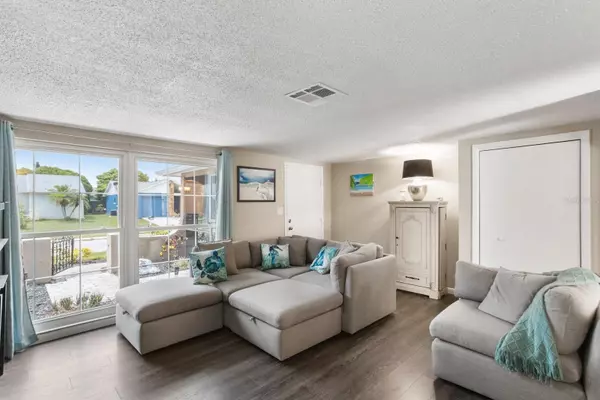For more information regarding the value of a property, please contact us for a free consultation.
Key Details
Sold Price $325,000
Property Type Single Family Home
Sub Type Single Family Residence
Listing Status Sold
Purchase Type For Sale
Square Footage 1,442 sqft
Price per Sqft $225
Subdivision Regency Park
MLS Listing ID T3454092
Sold Date 07/24/23
Bedrooms 3
Full Baths 2
Construction Status Inspections
HOA Y/N No
Originating Board Stellar MLS
Year Built 1978
Annual Tax Amount $1,610
Lot Size 6,534 Sqft
Acres 0.15
Property Description
***MULTIPLE OFFERS, PLEASE HAVE OFFERS IN BY 6PM SUNDAY 6/25***LOOKING FOR A MOVE IN READY POOL HOME? YOU'VE FOUND IT! You'll throw the most amazing pool parties here! Just imagine friends & family splashing away in your newly resurfaced sparkling private pool while you recline on the ample deck space or grill up dinner. New roof-2022. Pool resurfaced-2022. New AC-2021. New vinyl privacy fence-2020. Pool deck refreshed-2020. Hurricane shutters. The master features sliders to the private backyard & pool as well as an en-suite bathroom with double sinks & split vanity. Light & bright newer floor to ceiling windows & sliders throughout. No carpet! Newer low maintenance laminate floors. HUGE kitchen space features room for a breakfast table & dining set or additional office space, playroom or second sitting room away from main family room. Your new kitchen comes with stainless steel appliances, rich wood cabinets, multi-color granite countertops and a sparkling glass backsplash as well as a storage pantry and ample counter space for family dinners or baking cookies for the neighborhood. NO HOA so no fees or restrictions. Keep your boat locked up safely in your side yard behind your newer vinyl privacy fence with extra wide gate! This home has been impeccably cared for, book your showing today. (All measurements to be verified by buyer)
Location
State FL
County Pasco
Community Regency Park
Zoning R4
Interior
Interior Features Ceiling Fans(s), Eat-in Kitchen, Master Bedroom Main Floor, Open Floorplan, Solid Surface Counters, Solid Wood Cabinets, Stone Counters, Thermostat, Walk-In Closet(s)
Heating Central, Electric
Cooling Central Air
Flooring Ceramic Tile, Laminate
Fireplace false
Appliance Dishwasher, Disposal, Dryer, Electric Water Heater, Microwave, Range, Refrigerator, Washer
Exterior
Exterior Feature Hurricane Shutters, Sliding Doors
Garage Spaces 1.0
Pool Gunite, In Ground, Screen Enclosure
Utilities Available Cable Connected, Electricity Connected, Phone Available, Sewer Connected, Sprinkler Meter, Water Connected
Roof Type Shingle
Attached Garage true
Garage true
Private Pool Yes
Building
Story 1
Entry Level One
Foundation Slab
Lot Size Range 0 to less than 1/4
Sewer Public Sewer
Water None
Structure Type Block, Concrete, Stucco
New Construction false
Construction Status Inspections
Others
Pets Allowed Yes
Senior Community No
Ownership Fee Simple
Acceptable Financing Cash, Conventional, FHA, VA Loan
Listing Terms Cash, Conventional, FHA, VA Loan
Special Listing Condition None
Read Less Info
Want to know what your home might be worth? Contact us for a FREE valuation!

Our team is ready to help you sell your home for the highest possible price ASAP

© 2025 My Florida Regional MLS DBA Stellar MLS. All Rights Reserved.
Bought with DALTON WADE INC
GET MORE INFORMATION
Carmen V. Chucrala
Designated Managing Broker | License ID: IL: 471009434 | FL: BK3503607
Designated Managing Broker License ID: IL: 471009434 | FL: BK3503607



