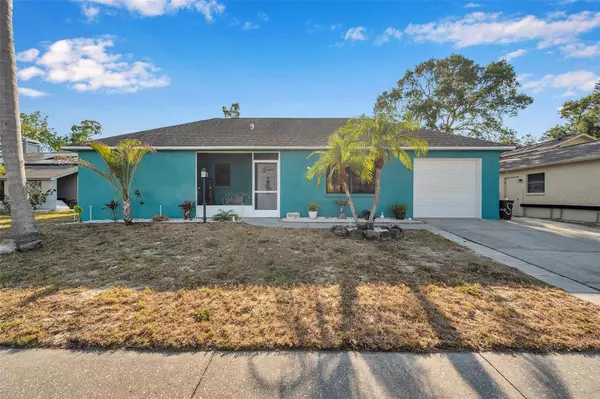For more information regarding the value of a property, please contact us for a free consultation.
Key Details
Sold Price $275,000
Property Type Single Family Home
Sub Type Single Family Residence
Listing Status Sold
Purchase Type For Sale
Square Footage 872 sqft
Price per Sqft $315
Subdivision Holiday Lakes West
MLS Listing ID U8201688
Sold Date 07/17/23
Bedrooms 2
Full Baths 2
HOA Y/N No
Originating Board Stellar MLS
Year Built 1986
Annual Tax Amount $2,303
Lot Size 6,098 Sqft
Acres 0.14
Property Description
Immerse yourself in the Florida lifestyle with this beautifully upgraded 2-bedroom, 2-bath pool home. Upon entering, you'll be welcomed by cathedral ceilings and an inviting open floor plan, enriched by natural light streaming in from the living room window and sliding glass door. The cool tile flooring in the main areas and the stylish wood laminate in the living room contrast nicely with the concrete floors in the bedrooms, offering you the opportunity to personalize your space.
The home's fresh paint and brand-new stainless steel appliances add a sleek, modern touch. Outdoors, your private oasis awaits with a salt-water pool, complete with a new pool pump and new plumbing, enclosed in a fully-screened pool enclosure with a newly replaced top. These upgrades enhance your enjoyment of the pool area. Enclosed by a vinyl fence, the backyard offers a delightful blend of leisure and spaciousness.
Enjoy the convenience of a ductless air conditioner in the newly installed hurricane-rated garage, and appreciate the peace of mind that comes with no HOA or flood insurance requirements. With the Anclote boat ramp, nearby bike trails, and the vibrant Tarpon Springs Sponge Docks and fantastic food just a short distance away, this home brings the best of Florida living right to your doorstep. This gem won't stay on the market for long! Schedule your appointment today!
Location
State FL
County Pasco
Community Holiday Lakes West
Zoning R4
Interior
Interior Features Cathedral Ceiling(s), Ceiling Fans(s), Eat-in Kitchen, Thermostat
Heating Central
Cooling Central Air
Flooring Concrete, Laminate, Tile
Fireplace false
Appliance Dishwasher, Ice Maker, Range, Refrigerator
Exterior
Exterior Feature Private Mailbox, Sliding Doors
Garage Spaces 1.0
Fence Vinyl
Pool In Ground, Salt Water
Utilities Available Cable Connected, Electricity Connected, Public, Underground Utilities
Roof Type Shingle
Attached Garage true
Garage true
Private Pool Yes
Building
Story 1
Entry Level One
Foundation Slab
Lot Size Range 0 to less than 1/4
Sewer Public Sewer
Water Public
Structure Type Block
New Construction false
Schools
Elementary Schools Gulfside Elementary-Po
Middle Schools Paul R. Smith Middle-Po
High Schools Anclote High-Po
Others
Senior Community No
Ownership Fee Simple
Acceptable Financing Cash, Conventional, FHA, VA Loan
Listing Terms Cash, Conventional, FHA, VA Loan
Special Listing Condition None
Read Less Info
Want to know what your home might be worth? Contact us for a FREE valuation!

Our team is ready to help you sell your home for the highest possible price ASAP

© 2025 My Florida Regional MLS DBA Stellar MLS. All Rights Reserved.
Bought with JOSEPH SULLIVAN REAL ESTATE
GET MORE INFORMATION
Carmen V. Chucrala
Designated Managing Broker | License ID: IL: 471009434 | FL: BK3503607
Designated Managing Broker License ID: IL: 471009434 | FL: BK3503607



