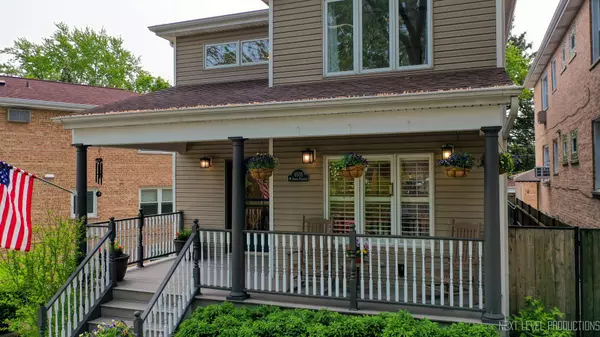For more information regarding the value of a property, please contact us for a free consultation.
Key Details
Sold Price $572,000
Property Type Single Family Home
Sub Type Detached Single
Listing Status Sold
Purchase Type For Sale
Square Footage 2,300 sqft
Price per Sqft $248
MLS Listing ID 11790946
Sold Date 07/07/23
Bedrooms 4
Full Baths 3
Year Built 2003
Annual Tax Amount $8,265
Tax Year 2021
Lot Size 3,746 Sqft
Lot Dimensions 40X127X20X126
Property Sub-Type Detached Single
Property Description
Welcome to your dream home! This exquisite property offers a perfect blend of modern updates, luxurious features, and a prime location adjacent to the prestigious Ridgemoor Country Club. Situated on a serene tree-lined street and overlooking the golf course, this stunning residence features 3 levels of living, with 4 bedrooms and 3 bathrooms, providing ample space for comfortable living. Step inside and be greeted by the main level, which showcases a spacious living room, dining room, and an updated kitchen that will make any chef's heart skip a beat. The kitchen is truly a dream, boasting a farmhouse sink, built-in double ovens, quartz countertops, a butcher block island, a gas cooktop with a convenient pot-filling faucet, and custom cabinets and drawers with soft-close and pull-out organizers. High-end stainless steel appliances and island seating complete this culinary haven. No expense has been spared in the 3 updated bathrooms, which have been beautifully redesigned with modern polished concrete flooring, cabinetry, countertops, tile, lighting, and fixtures. The attention to detail continues throughout with shiplap walls, plantation shutters and custom Monarch cabinetry in the first-floor laundry room, dining room bench seating with storage, and an entry stow-away area. The hardwood floors throughout the home exude elegance, while the bathrooms and finished basement showcase polished concrete floors, adding a modern touch. The entire house is adorned with modern lighting and fixtures, creating a warm and inviting ambiance. On the second level, you'll find three spacious bedrooms and a full bathroom that includes a double-vanity, whirlpool tub, and a skylight, filling the space with natural light. The bedrooms are generously sized and equipped with custom closet organizers, ensuring practicality and efficient organization. The fully finished basement level is a true gem of this home, offering a versatile space for relaxation and entertainment. It features a spacious family/recreation room, a full bathroom, and an additional bedroom, providing ample room for various activities and accommodating guests. Adding to its appeal, the basement level has been thoughtfully enhanced with a brand new wet bar, complete with a dishwasher and a mini-fridge. This impressive update is perfect for hosting gatherings and creating memorable moments with family and friends. Make your way to the exterior and experience true serenity and privacy as you step outside onto the wrap-around covered deck, or find a cozy spot on the paver patio in your very own backyard oasis. The tranquility of this retreat is enhanced by the fenced yard, offering a sense of security and seclusion. Additionally, this property boasts a detached garage that provides space for a workbench, ensuring a dedicated area for your hobbies and projects. For added convenience, there is an additional parking space available in the front of the home, making it easy for you and your guests to come and go. Whether you're relaxing in the backyard or taking in the scenic views of the golf course from your welcoming front porch, this home offers a serene and picturesque setting. Every detail of this home has been thoughtfully updated with lasting quality in mind. Don't miss the opportunity to own this exceptional property that combines modern elegance, comfort, and a prime location. Prepare to be captivated by the sheer beauty and impeccable craftsmanship of this remarkable home! Don't miss the video tour!
Location
State IL
County Cook
Community Park, Sidewalks, Street Lights, Street Paved
Rooms
Basement Full
Interior
Interior Features Skylight(s), Bar-Wet, Hardwood Floors, First Floor Laundry, First Floor Full Bath, Walk-In Closet(s), Open Floorplan, Special Millwork, Drapes/Blinds
Heating Natural Gas, Forced Air, Sep Heating Systems - 2+, Zoned
Cooling Central Air, Zoned
Fireplace N
Appliance Double Oven, Microwave, Dishwasher, High End Refrigerator, Bar Fridge, Washer, Dryer, Disposal, Stainless Steel Appliance(s), Range Hood, Gas Cooktop, Gas Oven
Laundry Gas Dryer Hookup, Electric Dryer Hookup, In Unit, Laundry Closet
Exterior
Exterior Feature Deck, Brick Paver Patio
Parking Features Detached
Garage Spaces 1.0
View Y/N true
Roof Type Asphalt
Building
Lot Description Fenced Yard, Views
Story 2 Stories
Foundation Concrete Perimeter
Sewer Public Sewer
Water Lake Michigan, Public
New Construction false
Schools
Elementary Schools Union Ridge Elementary School
Middle Schools Union Ridge Elementary School
High Schools Ridgewood Comm High School
School District 86, 86, 234
Others
HOA Fee Include None
Ownership Fee Simple
Special Listing Condition None
Read Less Info
Want to know what your home might be worth? Contact us for a FREE valuation!

Our team is ready to help you sell your home for the highest possible price ASAP
© 2025 Listings courtesy of MRED as distributed by MLS GRID. All Rights Reserved.
Bought with Samantha Partrick • Fulton Grace Realty
GET MORE INFORMATION
Carmen V. Chucrala
Designated Managing Broker | License ID: IL: 471009434 | FL: BK3503607
Designated Managing Broker License ID: IL: 471009434 | FL: BK3503607



