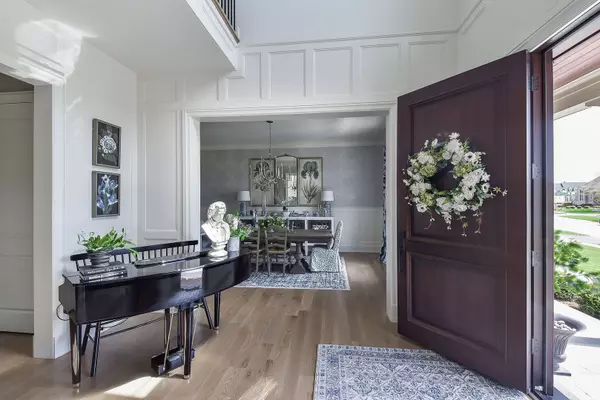For more information regarding the value of a property, please contact us for a free consultation.
Key Details
Sold Price $1,670,000
Property Type Single Family Home
Sub Type Detached Single
Listing Status Sold
Purchase Type For Sale
Square Footage 5,387 sqft
Price per Sqft $310
Subdivision Prairie Lakes
MLS Listing ID 11777009
Sold Date 07/07/23
Style Traditional
Bedrooms 5
Full Baths 3
Half Baths 2
HOA Fees $139/ann
Year Built 2018
Annual Tax Amount $29,817
Tax Year 2022
Lot Size 0.990 Acres
Lot Dimensions 118 X 265 X 154 X 316
Property Description
Welcome to this magnificent home located in the heart of prestigious St. Charles. This extraordinary property boasts a fabulous front porch with Jerusalem stone & bluestone walkways. As you enter this home, you are greeted by an exquisite foyer designed with 14ft custom panels and trim which adds to the elegance. This home is a designer's dream and with an option to purchase furnishings. This magnificent kitchen features Thermador high-end appliances, Amish built custom cabinetry, Quartz countertops, shiplap ceiling, & a walk-in custom pantry with room and power for all your appliances. The kitchen has a large island perfect for entertaining and a custom designed eat-in area with views of the gorgeous pool by Epic Escapes. The kitchen opens to a family room with a shiplap & beamed ceiling and is designed with beautiful 6" White Oak hardwood flooring, a soapstone fireplace with custom trim, and an included Samsung 65" frame/art TV. The kitchen and family room area offers gorgeous windows and automatic coverings that allow an abundance of light. The large office has custom wallpaper, built-ins, crown molding, & a double French door. The first floor also offers two finely appointed powder rooms with one available for the pool, accessible from the outside. The large mud room area has custom cabinetry, a wood wall, & high-end trim design. The primary bedroom is designed elegantly with vaulted ceilings, crown molding, 6" White Oak hardwood floors, & a large sitting area. The bathroom suite area boasts a refined coffee bar area with marble countertops, and beverage refrigerator. The luxurious primary bath has an extra-large shower, free standing tub, custom cabinetry, wall panels, heated Carrara marble floors, and RH lighting and hardware. All walk-in closets are detailed custom designs by Container Store. The media room adjoins the 2nd bedroom with a Jack & Jill bathroom displaying fine attention to detail. This room is carpeted by FLOR designs and is perfect for those who enjoy watching movies or game nights. All bedrooms also feature 6" White Oak hardwood floors. The laundry room is located on the 2nd floor, boasts custom cabinetry, and LG appliances with separate clothes steamer. The main level opens to a grand outdoor living area with a magnificently constructed covered porch with masonry fireplace, built-in grill, refrigerator, & storage drawers. This outdoor living space overlooks the stunning fiberglass saltwater pool surrounded by bluestone & Jerusalem stone, adding to the overall elegance & sophistication of the home. The outdoor living area offers privacy and is perfect for relaxing. The exterior of the house is entirely brick with extraordinary landscaping by an award-winning designer. Its outdoor lighting also adds to the classic & timeless design. The 24 ft deep 4 car garage has an entire wall of Flowall cabinets and appliances. The property is just shy of an acre lot situated in the quiet & highly sought-after neighborhood of Prairie Lakes, where residents enjoy privacy and tranquility. This extraordinary property offers the perfect combination of luxury & comfort, with an emphasis on quality & attention to detail. This impressive home offers state-of-the-art technology and Google automation & energy-efficient features, providing both comfort & peace of mind. This highly maintained home is turnkey and magazine worthy. St. Charles offers top-rated schools, shopping, dining, & entertainment options. Downtown St. Charles, built along the Fox River, offers charming boutiques & galleries. With its stunning design, exceptional finishes, & beautiful outdoor living spaces, this home is the perfect retreat for those seeking the ultimate in luxury living.
Location
State IL
County Kane
Community Lake, Curbs, Sidewalks, Street Lights, Street Paved, Other
Rooms
Basement Full
Interior
Interior Features Vaulted/Cathedral Ceilings, Bar-Dry, Hardwood Floors, Heated Floors, Second Floor Laundry, Walk-In Closet(s), Some Carpeting, Some Window Treatmnt, Drapes/Blinds
Heating Natural Gas
Cooling Central Air
Fireplaces Number 3
Fireplace Y
Appliance Double Oven, Microwave, Dishwasher, High End Refrigerator, Washer, Dryer, Range Hood, Water Softener Owned, Range Hood
Laundry In Unit, Sink
Exterior
Exterior Feature Deck, Patio, In Ground Pool, Outdoor Grill
Parking Features Attached
Garage Spaces 4.0
Pool in ground pool
View Y/N true
Roof Type Asphalt
Building
Lot Description Fenced Yard, Landscaped, Outdoor Lighting, Sidewalks, Streetlights
Story 2 Stories
Foundation Concrete Perimeter
Sewer Public Sewer
Water Public
New Construction false
Schools
Elementary Schools Bell-Graham Elementary School
Middle Schools Thompson Middle School
High Schools St Charles North High School
School District 303, 303, 303
Others
HOA Fee Include Insurance, Other
Ownership Fee Simple w/ HO Assn.
Special Listing Condition None
Read Less Info
Want to know what your home might be worth? Contact us for a FREE valuation!

Our team is ready to help you sell your home for the highest possible price ASAP
© 2024 Listings courtesy of MRED as distributed by MLS GRID. All Rights Reserved.
Bought with Carie Holzl • Keller Williams Inspire - Geneva
GET MORE INFORMATION
Carmen V. Chucrala
Designated Managing Broker | License ID: IL: 471009434 | FL: BK3503607
Designated Managing Broker License ID: IL: 471009434 | FL: BK3503607



