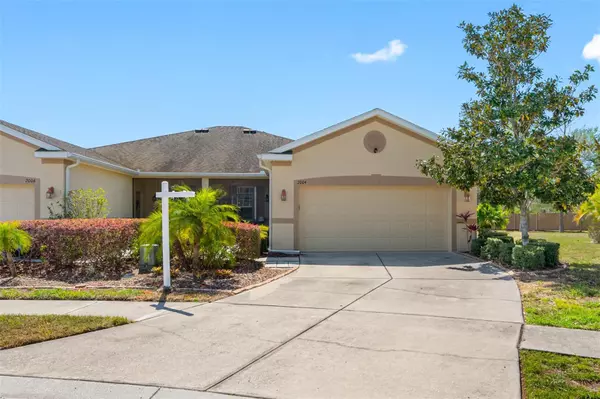For more information regarding the value of a property, please contact us for a free consultation.
Key Details
Sold Price $406,000
Property Type Single Family Home
Sub Type Villa
Listing Status Sold
Purchase Type For Sale
Square Footage 1,740 sqft
Price per Sqft $233
Subdivision Gulfwinds
MLS Listing ID U8193925
Sold Date 06/29/23
Bedrooms 3
Full Baths 2
Construction Status Appraisal,Inspections
HOA Fees $296/mo
HOA Y/N Yes
Originating Board Stellar MLS
Year Built 2008
Annual Tax Amount $2,222
Lot Size 6,969 Sqft
Acres 0.16
Property Description
Welcome to this move in ready home with a view! Lets negotiate a stellar price on this open floorplan is sure to peek your interest with a clear view to water just past the screened in back patio with bullt in tiki bar which is sure to provide year round enjoyment for you and friends/family with a view of the pond. Oh and let's not forget the outside patio for extra room to entertain. The kitchen boast beautiful wood cabinetry and Corian countertops, a pantry and separate butler's pantry. This split bedroom floorplan has offered a master suite with walk-in closet and en-suite bathroom with soaking tub, separate walk-in shower and his and her vanities. The garage sports built in cabinets, and workbench as well as overhead storage. A flood zone of "X" means no flood insurance but the home does come equipped with Hurricane shutters. Location is everything and this home sits at the end of a Cul-de-sac and is just minutes away from schools, shopping, dining, county parks and more. Take a stroll over to the community pool for some fun and enjoy quick access to Tarpon Springs Sponge Docks, the Anclote bike trail or the Pinellas Trail. Don't delay, call to see now and negotiate a stellar deal! Water Softener is leased and is plumbed into laundry room, monthly payment is $31.00, A/C replaced 2020, Roof age 2008 HOA to replace in 2024, Water Heater aproximately 3 years old,
Location
State FL
County Pasco
Community Gulfwinds
Zoning MPUD
Interior
Interior Features Built-in Features, Ceiling Fans(s), Living Room/Dining Room Combo, Open Floorplan, Solid Surface Counters, Solid Wood Cabinets, Split Bedroom, Thermostat, Walk-In Closet(s), Window Treatments
Heating Electric
Cooling Central Air
Flooring Tile
Fireplace false
Appliance Built-In Oven, Dishwasher, Disposal, Dryer, Ice Maker, Microwave, Refrigerator, Washer
Laundry Inside, Laundry Room
Exterior
Exterior Feature Hurricane Shutters, Irrigation System, Sidewalk
Parking Features Driveway, Garage Door Opener, Workshop in Garage
Garage Spaces 2.0
Community Features Pool, Sidewalks
Utilities Available BB/HS Internet Available, Cable Available, Cable Connected, Electricity Available, Electricity Connected, Sewer Available, Sewer Connected, Water Available, Water Connected
Waterfront Description Pond
View Y/N 1
Roof Type Shingle
Porch Covered, Patio, Screened
Attached Garage true
Garage true
Private Pool No
Building
Lot Description Cul-De-Sac
Story 1
Entry Level One
Foundation Slab
Lot Size Range 0 to less than 1/4
Sewer Public Sewer
Water Public
Structure Type Block, Stucco
New Construction false
Construction Status Appraisal,Inspections
Schools
Elementary Schools Gulfside Elementary-Po
Middle Schools Paul R. Smith Middle-Po
High Schools Anclote High-Po
Others
Pets Allowed Yes
HOA Fee Include Cable TV, Escrow Reserves Fund, Internet, Maintenance Structure, Maintenance Grounds, Pool
Senior Community No
Ownership Fee Simple
Monthly Total Fees $296
Acceptable Financing Cash, Conventional, FHA
Membership Fee Required Required
Listing Terms Cash, Conventional, FHA
Special Listing Condition None
Read Less Info
Want to know what your home might be worth? Contact us for a FREE valuation!

Our team is ready to help you sell your home for the highest possible price ASAP

© 2025 My Florida Regional MLS DBA Stellar MLS. All Rights Reserved.
Bought with CHARLES RUTENBERG REALTY INC
GET MORE INFORMATION
Carmen V. Chucrala
Designated Managing Broker | License ID: IL: 471009434 | FL: BK3503607
Designated Managing Broker License ID: IL: 471009434 | FL: BK3503607



