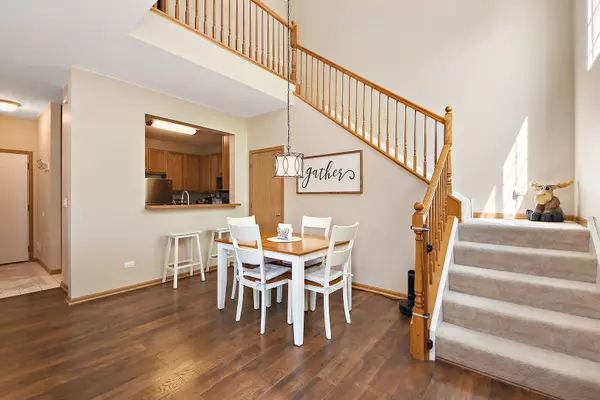For more information regarding the value of a property, please contact us for a free consultation.
Key Details
Sold Price $254,900
Property Type Townhouse
Sub Type Townhouse-2 Story
Listing Status Sold
Purchase Type For Sale
Square Footage 1,672 sqft
Price per Sqft $152
Subdivision Neufairfield
MLS Listing ID 11775931
Sold Date 06/16/23
Bedrooms 3
Full Baths 2
Half Baths 1
HOA Fees $225/mo
Year Built 2006
Annual Tax Amount $5,161
Tax Year 2021
Lot Dimensions 33X69
Property Description
Covered front entry leads to a welcoming foyer. Large family room with fireplace flanked by windows and sliding glass door make this a sunny space for gatherings. Adjacent dining room is perfect for entertaining. Pass thru opening to tucked away kitchen has an abundance of cabinetry and counter space, stainless steel appliances, and bright, white tile flooring. Enjoy preparing meals while interacting with friends and family. Concrete patio for outdoor retreat. Main level half bath is located near the attached two car garage. Upper level boasts 3 nicely sized bedrooms, including a master with ensuite and walk-in closet. Simplified 2nd floor laundry room. End-unit townhome with plenty of side and back yard for play. New Lenox grade schools, community park, and a short stroll to Hadley Valley Preserve Walking Trail. Convenient to shopping, dining, and transportation. Brand new furnace in 2022. Welcome home!
Location
State IL
County Will
Rooms
Basement None
Interior
Interior Features Vaulted/Cathedral Ceilings, Second Floor Laundry
Heating Natural Gas, Forced Air
Cooling Central Air
Fireplaces Number 1
Fireplaces Type Wood Burning, Gas Starter
Fireplace Y
Appliance Range, Microwave, Dishwasher, Refrigerator, Washer, Dryer, Disposal, Stainless Steel Appliance(s)
Laundry Gas Dryer Hookup, In Unit, Sink
Exterior
Exterior Feature Patio, End Unit
Parking Features Attached
Garage Spaces 2.0
Community Features Bike Room/Bike Trails, Park
View Y/N true
Roof Type Asphalt
Building
Foundation Concrete Perimeter
Sewer Public Sewer
Water Public
New Construction false
Schools
Elementary Schools Haines Elementary School
Middle Schools Liberty Junior High School
High Schools Joliet Central High School
School District 122, 122, 204
Others
Pets Allowed Cats OK, Dogs OK
HOA Fee Include Insurance, Exterior Maintenance, Lawn Care, Snow Removal
Ownership Fee Simple w/ HO Assn.
Special Listing Condition None
Read Less Info
Want to know what your home might be worth? Contact us for a FREE valuation!

Our team is ready to help you sell your home for the highest possible price ASAP
© 2024 Listings courtesy of MRED as distributed by MLS GRID. All Rights Reserved.
Bought with Bryan Kasprisin • RE/MAX Professionals Select
GET MORE INFORMATION
Carmen V. Chucrala
Designated Managing Broker | License ID: IL: 471009434 | FL: BK3503607
Designated Managing Broker License ID: IL: 471009434 | FL: BK3503607



