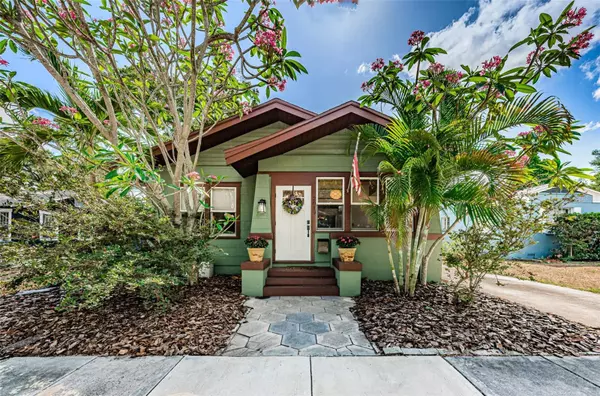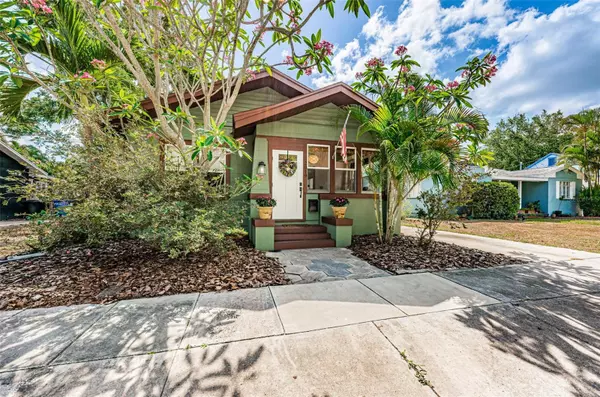For more information regarding the value of a property, please contact us for a free consultation.
Key Details
Sold Price $605,000
Property Type Single Family Home
Sub Type Single Family Residence
Listing Status Sold
Purchase Type For Sale
Square Footage 1,086 sqft
Price per Sqft $557
Subdivision Bellwood Sub Rev
MLS Listing ID U8199178
Sold Date 06/14/23
Bedrooms 2
Full Baths 2
Construction Status Appraisal,Financing,Inspections
HOA Y/N No
Originating Board Stellar MLS
Year Built 1925
Annual Tax Amount $6,233
Lot Size 5,662 Sqft
Acres 0.13
Property Description
If you're looking for that historic charm and character without sacrificing quality or location, this beautiful home Is the place for you! This 1925 bungalow has stayed true to its roots; from the restoration of the original wood windows to the functional built-ins, this place is overflowing with all the features you love about a historic home and features two bedrooms, two bathrooms, and a one-car garage. Original wood floors flow throughout this spacious, cozy bungalow, accompanied by a wood-burning fireplace in the living room, you will love how cozy and charming this home is! Throughout the house, you will find lots of special touches, such as stained glass windows, a built-in writing desk, and even a built-in ironing board; plus, you will find ample closet and storage space. There is also a brand-new gas stove and a tankless gas water heater. If you enjoy spending time outside, you will fall in love with this low-maintenance backyard. Not to mention it's the perfect space if you enjoy entertaining. The large deck is easily accessible from the primary bedroom, laundry room, and kitchen area. The backyard is fully fenced in. Double gates provide access to the garage. The adorable bungalow is located in the highly desired Euclid St. Pauls Neighborhood. Close to fantastic parks, restaurants, coffee shops, and booming downtown!
Location
State FL
County Pinellas
Community Bellwood Sub Rev
Direction N
Rooms
Other Rooms Attic, Formal Dining Room Separate, Formal Living Room Separate
Interior
Interior Features Attic Ventilator, Ceiling Fans(s), Crown Molding, Eat-in Kitchen, Solid Surface Counters, Solid Wood Cabinets, Walk-In Closet(s)
Heating Central
Cooling Central Air
Flooring Wood
Fireplaces Type Living Room, Wood Burning
Fireplace true
Appliance Dishwasher, Gas Water Heater, Microwave, Range, Range Hood, Refrigerator, Tankless Water Heater
Laundry Laundry Room
Exterior
Exterior Feature French Doors, Lighting, Rain Gutters, Sidewalk
Garage Spaces 1.0
Fence Wood
Utilities Available Cable Connected, Street Lights, Water Connected
Roof Type Shingle
Porch Deck, Patio, Porch, Rear Porch
Attached Garage false
Garage true
Private Pool No
Building
Lot Description Historic District, City Limits, Sidewalk, Paved
Entry Level One
Foundation Other, Slab
Lot Size Range 0 to less than 1/4
Sewer Public Sewer
Water Public
Architectural Style Craftsman
Structure Type Wood Frame
New Construction false
Construction Status Appraisal,Financing,Inspections
Schools
Elementary Schools Woodlawn Elementary-Pn
Middle Schools John Hopkins Middle-Pn
High Schools St. Petersburg High-Pn
Others
Pets Allowed Yes
Senior Community No
Ownership Fee Simple
Acceptable Financing Cash, Conventional, FHA, VA Loan
Membership Fee Required None
Listing Terms Cash, Conventional, FHA, VA Loan
Special Listing Condition None
Read Less Info
Want to know what your home might be worth? Contact us for a FREE valuation!

Our team is ready to help you sell your home for the highest possible price ASAP

© 2025 My Florida Regional MLS DBA Stellar MLS. All Rights Reserved.
Bought with COMPASS FLORIDA LLC
GET MORE INFORMATION
Carmen V. Chucrala
Designated Managing Broker | License ID: IL: 471009434 | FL: BK3503607
Designated Managing Broker License ID: IL: 471009434 | FL: BK3503607



