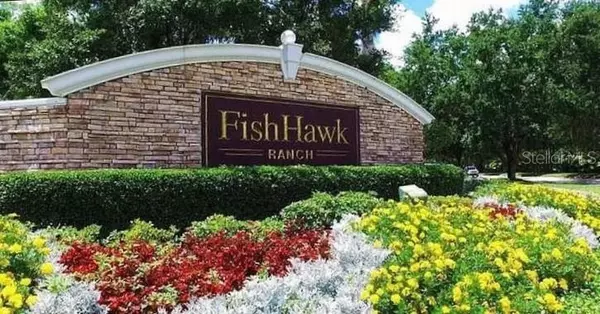For more information regarding the value of a property, please contact us for a free consultation.
Key Details
Sold Price $289,900
Property Type Townhouse
Sub Type Townhouse
Listing Status Sold
Purchase Type For Sale
Square Footage 1,253 sqft
Price per Sqft $231
Subdivision Fishhawk Ranch Ph 2 Tr 1
MLS Listing ID T3447132
Sold Date 06/06/23
Bedrooms 2
Full Baths 2
Construction Status Appraisal,Financing,Inspections
HOA Fees $210/qua
HOA Y/N Yes
Originating Board Stellar MLS
Year Built 2008
Annual Tax Amount $3,528
Lot Size 1,306 Sqft
Acres 0.03
Property Description
Tastefully renovated townhome located in the highly sought after gated, maintenance-free community of Kingletridge at FishHawk Ranch, by A-rated schools!
This MOVE-IN READY two-story townhome includes:
•1 car attached garage with remote and finished floor.
•2 bedrooms, 2 full bathrooms.
•Spacious laundry room includes ventilated shelves and a full-sized, side-by-side washer and dryer set.
•Fully renovated kitchen includes new garbage disposal, refrigerator, microwave, electric stove & oven.
•Living room & dining room includes sliding doors leading to your private balcony.
•Spacious master bedroom includes walk-in closet, ceiling fan, en suite bathroom.
•Master en-suite bathroom includes dual sink vanity, shower-tub combo, private water closet, and linen closet.
•No need to drive to the grocery store because a shopping center is literally within steps from your front door.
•The HOA includes ROOF MAINTENANCE, water, exterior maintenance, and amenities such as: an Aquatic Center, multiple pools, fitness center, basketball and tennis courts, skate park, over 25 miles of walking trails, and so much more!
Schedule your showing today of this amazing townhome in the desirable community of Kingletridge at FishHawk, located in the town of Lithia!
Location
State FL
County Hillsborough
Community Fishhawk Ranch Ph 2 Tr 1
Zoning PD
Rooms
Other Rooms Attic, Inside Utility
Interior
Interior Features Ceiling Fans(s), High Ceilings, Stone Counters
Heating Central
Cooling Central Air
Flooring Carpet, Vinyl
Furnishings Unfurnished
Fireplace false
Appliance Dishwasher, Dryer, Microwave, Range, Refrigerator, Washer
Laundry Inside, Laundry Room
Exterior
Exterior Feature Balcony, Private Mailbox, Sliding Doors
Parking Features Covered, Curb Parking, Driveway, Garage Door Opener, Ground Level, On Street, Open
Garage Spaces 1.0
Community Features Buyer Approval Required, Deed Restrictions, Gated
Utilities Available Public, Water Connected
Amenities Available Gated, Maintenance
Roof Type Other
Porch Front Porch
Attached Garage true
Garage true
Private Pool No
Building
Story 2
Entry Level Two
Foundation Slab
Lot Size Range 0 to less than 1/4
Sewer Public Sewer
Water Public
Structure Type Stucco
New Construction false
Construction Status Appraisal,Financing,Inspections
Others
Pets Allowed Yes
HOA Fee Include Maintenance Structure, Maintenance Grounds, Recreational Facilities, Sewer, Water
Senior Community No
Ownership Fee Simple
Monthly Total Fees $215
Acceptable Financing Cash, Conventional, FHA, VA Loan
Membership Fee Required Required
Listing Terms Cash, Conventional, FHA, VA Loan
Special Listing Condition None
Read Less Info
Want to know what your home might be worth? Contact us for a FREE valuation!

Our team is ready to help you sell your home for the highest possible price ASAP

© 2025 My Florida Regional MLS DBA Stellar MLS. All Rights Reserved.
Bought with SIGNATURE REALTY ASSOCIATES
GET MORE INFORMATION
Carmen V. Chucrala
Designated Managing Broker | License ID: IL: 471009434 | FL: BK3503607
Designated Managing Broker License ID: IL: 471009434 | FL: BK3503607



