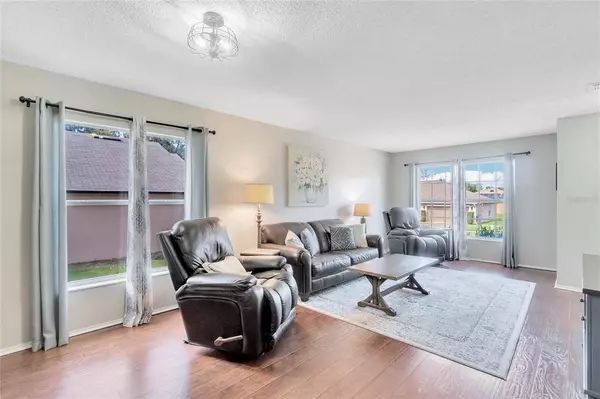For more information regarding the value of a property, please contact us for a free consultation.
Key Details
Sold Price $530,000
Property Type Single Family Home
Sub Type Single Family Residence
Listing Status Sold
Purchase Type For Sale
Square Footage 2,528 sqft
Price per Sqft $209
Subdivision Fullers Crossing Ph 01 44/14
MLS Listing ID O6066249
Sold Date 06/02/23
Bedrooms 4
Full Baths 2
Half Baths 1
Construction Status Appraisal,Financing,Inspections
HOA Fees $27/ann
HOA Y/N Yes
Originating Board Stellar MLS
Year Built 2000
Annual Tax Amount $3,576
Lot Size 8,276 Sqft
Acres 0.19
Property Description
Don't miss out on this beautiful pool home in Downtown Winter Garden. Minutes to 429 which gets you to Downtown Orlando, Disney, Universal Studios and all other major attractions in 30 minutes! Just minutes to the award winning Winter Garden Farmers Market held every Saturday, brewery and all the shops and restaurants Plant Street has to offer. This house has space for everyone with four bedrooms, two and a half baths, a bonus loft, large family room, two car garage, inside utilities, living and dining combo off an open kitchen, giving everyone room to spread out or be together. Enjoy the beautiful nights in the solar heated pool, off a large patio and screened porch. All pool equipment recently replaced! All bathrooms recently and tastefully remolded. Other recent upgrades include painting inside and out, appliances, landscaping, replaced roof, upstairs flooring and new retaining wall. Elevated lot gives extra privacy and great sunset views. Located close to the West Orange Trail and one of the largest parks in the area, Chapin Station. Come see this wonderful home and all it has to offer, schedule your showing now.
Location
State FL
County Orange
Community Fullers Crossing Ph 01 44/14
Zoning PUD
Rooms
Other Rooms Attic, Family Room, Inside Utility, Loft
Interior
Interior Features Ceiling Fans(s), Eat-in Kitchen, Kitchen/Family Room Combo, Master Bedroom Upstairs, Split Bedroom, Thermostat, Walk-In Closet(s)
Heating Central
Cooling Central Air
Flooring Ceramic Tile, Laminate
Furnishings Unfurnished
Fireplace false
Appliance Dishwasher, Microwave, Range, Refrigerator
Laundry Inside, Laundry Room
Exterior
Exterior Feature Irrigation System, Private Mailbox, Rain Gutters, Sidewalk
Garage Spaces 2.0
Pool Deck, Gunite, Heated, Lighting, Screen Enclosure, Solar Heat, Tile
Community Features Deed Restrictions
Utilities Available BB/HS Internet Available, Cable Available, Electricity Available, Phone Available, Sewer Available, Sewer Connected, Street Lights, Underground Utilities, Water Available
Roof Type Built-Up, Shingle
Porch Covered, Patio, Rear Porch, Screened
Attached Garage true
Garage true
Private Pool Yes
Building
Lot Description Sidewalk, Paved
Story 2
Entry Level Two
Foundation Slab
Lot Size Range 0 to less than 1/4
Sewer Public Sewer
Water Public
Structure Type Block, Stucco
New Construction false
Construction Status Appraisal,Financing,Inspections
Schools
Elementary Schools Dillard Street Elem
Middle Schools Lakeview Middle
High Schools Ocoee High
Others
Pets Allowed Yes
HOA Fee Include Maintenance Grounds
Senior Community No
Ownership Fee Simple
Monthly Total Fees $27
Acceptable Financing Cash, Conventional, FHA, VA Loan
Membership Fee Required Required
Listing Terms Cash, Conventional, FHA, VA Loan
Special Listing Condition None
Read Less Info
Want to know what your home might be worth? Contact us for a FREE valuation!

Our team is ready to help you sell your home for the highest possible price ASAP

© 2025 My Florida Regional MLS DBA Stellar MLS. All Rights Reserved.
Bought with HOMEVEST REALTY
GET MORE INFORMATION
Carmen V. Chucrala
Designated Managing Broker | License ID: IL: 471009434 | FL: BK3503607
Designated Managing Broker License ID: IL: 471009434 | FL: BK3503607



