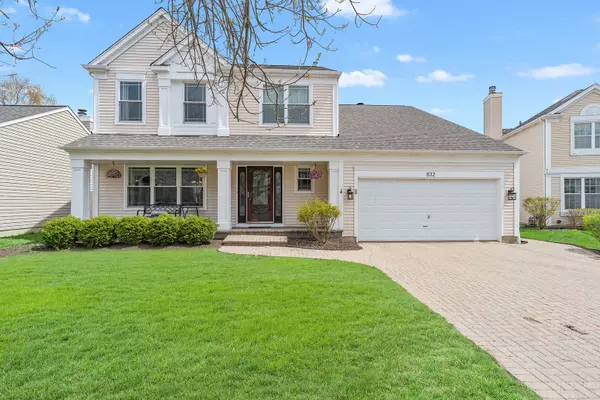For more information regarding the value of a property, please contact us for a free consultation.
Key Details
Sold Price $420,000
Property Type Single Family Home
Sub Type Detached Single
Listing Status Sold
Purchase Type For Sale
Square Footage 2,194 sqft
Price per Sqft $191
Subdivision Chesapeake Farms
MLS Listing ID 11769490
Sold Date 06/02/23
Style Colonial
Bedrooms 4
Full Baths 2
Half Baths 1
HOA Fees $8/ann
Year Built 1994
Annual Tax Amount $10,863
Tax Year 2021
Lot Dimensions 71X110X112X62
Property Sub-Type Detached Single
Property Description
This stunning 4 bedroom home in Chesapeake Farms is move-in ready and offers a spacious and comfortable living space. As you step inside, the lovely foyer greets you and leads you into the stunning gourmet white kitchen, complete with granite countertops, stainless steel appliances, island, and breakfast bar. This kitchen is a chef's dream, providing ample space for cooking and entertaining in style. The family room is a cozy and inviting space, featuring a fireplace and large windows that provide beautiful views of the fenced backyard. The huge brick paver patio is perfect for outdoor entertaining, with plenty of space for dining, lounging, and enjoying the lovely views of the private pond. The primary bedroom suite is a luxurious retreat, with a renovated bathroom which includes separate shower and a large walk-in closet. Hardwood floors, designer painted walls, and an amazing floor plan complete this perfect home, which is ideal for buyers looking to have it all. The home features three additional spacious bedrooms, which share a newly remodeled hall bathroom. Laundry room on main floor includes new washer and dryer. The finished basement is an added bonus, providing additional living space, with a couch included. The home is conveniently located near parks and shopping, making it the perfect place for families to settle down and enjoy all that the community has to offer. Overall, this stunning 4 bedroom home in Chesapeake Farms is a must-see, offering comfort, luxury, and convenience all in one place.
Location
State IL
County Lake
Community Park, Lake
Rooms
Basement Full
Interior
Interior Features Hardwood Floors
Heating Natural Gas, Forced Air
Cooling Central Air
Fireplace N
Laundry In Unit
Exterior
Parking Features Attached
Garage Spaces 2.0
View Y/N true
Building
Lot Description Fenced Yard, Pond(s), Water View
Story 2 Stories
Sewer Public Sewer
Water Lake Michigan
New Construction false
Schools
Elementary Schools Meadowview School
Middle Schools Frederick
High Schools Grayslake North High School
School District 46, 46, 127
Others
HOA Fee Include Other
Ownership Fee Simple
Special Listing Condition None
Read Less Info
Want to know what your home might be worth? Contact us for a FREE valuation!

Our team is ready to help you sell your home for the highest possible price ASAP
© 2025 Listings courtesy of MRED as distributed by MLS GRID. All Rights Reserved.
Bought with Ramesh Nair • Baird & Warner
GET MORE INFORMATION
Carmen V. Chucrala
Designated Managing Broker | License ID: IL: 471009434 | FL: BK3503607
Designated Managing Broker License ID: IL: 471009434 | FL: BK3503607

