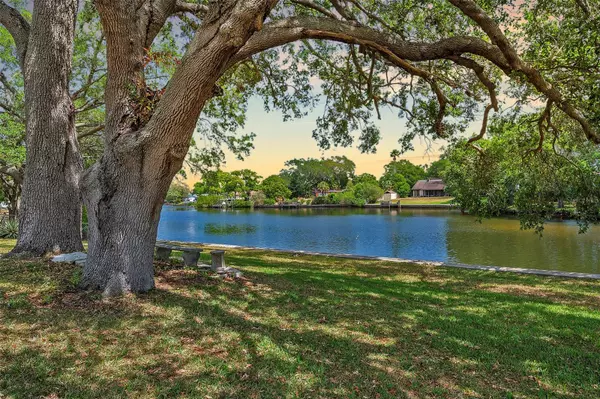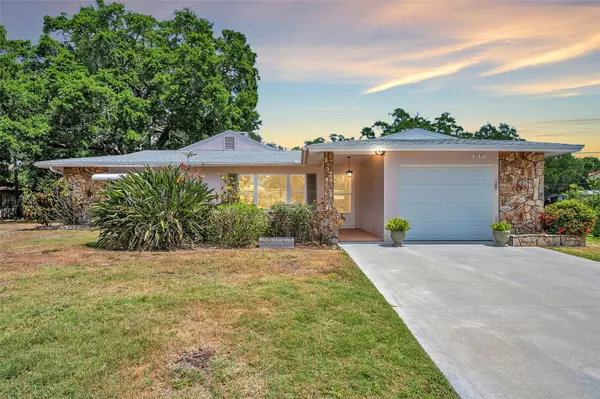For more information regarding the value of a property, please contact us for a free consultation.
Key Details
Sold Price $660,000
Property Type Single Family Home
Sub Type Single Family Residence
Listing Status Sold
Purchase Type For Sale
Square Footage 2,141 sqft
Price per Sqft $308
Subdivision Keene Park
MLS Listing ID U8196359
Sold Date 05/25/23
Bedrooms 3
Full Baths 2
Half Baths 1
Construction Status Appraisal,Financing,Inspections
HOA Y/N No
Originating Board Stellar MLS
Year Built 1966
Annual Tax Amount $6,625
Lot Size 0.530 Acres
Acres 0.53
Lot Dimensions 95x180
Property Description
Welcome to your waterfront paradise! This stunning 3 bedroom, 2.5 bathroom POOL home is situated on a WATERFRONT saltwater canal on half an ACRE lot, providing breathtaking views and a peaceful place to fish or have a boat and relax.
As you enter the home past the initial sitting room, you'll be greeted by the spacious living area featuring vaulted ceilings with beautiful exposed beams, creating an open and inviting feel. The natural light that streams through the windows adds to the bright and airy ambiance of the property. The centerpiece of the living area is a stunning wood burning fireplace, creating a one of a kind focal point.
The kitchen features a passthrough which keeps the chef of the kitchen a part of all festivities and has ample counter space, making meal preparation a breeze. A dining room sits just off the kitchen, perfect for enjoying delicious meals with family and friends.
The bedrooms are spacious and bright, with large windows allowing for plenty of natural light. The master suite with the vaulted ceiling also features an en-suite bathroom as well as an oversized walk-in closet, offering a peaceful retreat after a long day.
Through an additional BONUS space you are lead outside to take in the beauty of the half-acre lot, complete with screened in refreshing pool (heated by solar panels) and hot tub. The pool is perfect for cooling off on hot days, and the hot tub is great for relaxing after a long day. The property also features a shuffleboard court, providing a fun activity for all ages.
Located on a cul-de-sac, this property offers peace and privacy, away from the hustle and bustle of the city. The one-car garage provides ample space for storage as well as a half bathroom.
This property offers the best of both worlds, providing a peaceful waterfront retreat, where you may see some dolphins or manatees swim by, while still being within easy reach of all the amenities that the surrounding area has to offer. Don't miss out on the opportunity to own this incredible property - contact us today to schedule a viewing!
Upgrades include: Seawall 2017 - Roof 2017 - AC 2017 & 2022 - Water heater 2021 - Driveway 2021 - Pool Pump Motor 2022
Location
State FL
County Pinellas
Community Keene Park
Zoning R-3
Rooms
Other Rooms Den/Library/Office, Family Room
Interior
Interior Features Ceiling Fans(s), Eat-in Kitchen, High Ceilings, Living Room/Dining Room Combo, Solid Surface Counters, Solid Wood Cabinets, Split Bedroom, Thermostat, Vaulted Ceiling(s), Walk-In Closet(s)
Heating Central
Cooling Central Air
Flooring Carpet, Terrazzo
Fireplaces Type Family Room, Stone, Wood Burning
Fireplace true
Appliance Dishwasher, Dryer, Microwave, Range, Refrigerator, Washer
Laundry In Garage
Exterior
Exterior Feature Lighting, Sidewalk, Sliding Doors, Storage
Parking Features Bath In Garage, Driveway, Workshop in Garage
Garage Spaces 1.0
Pool In Ground, Lighting, Screen Enclosure, Solar Heat
Utilities Available Cable Available, Electricity Available, Phone Available, Water Available
Waterfront Description Canal - Brackish
View Y/N 1
Water Access 1
Water Access Desc Canal - Brackish
View Water
Roof Type Shingle
Porch Covered, Front Porch, Patio, Screened
Attached Garage true
Garage true
Private Pool Yes
Building
Lot Description Cul-De-Sac, FloodZone, City Limits, Landscaped, Oversized Lot, Sidewalk, Paved
Story 1
Entry Level One
Foundation Slab
Lot Size Range 1/2 to less than 1
Sewer Public Sewer
Water Public
Structure Type Block
New Construction false
Construction Status Appraisal,Financing,Inspections
Schools
Elementary Schools Belcher Elementary-Pn
Middle Schools Largo Middle-Pn
High Schools Largo High-Pn
Others
Senior Community No
Ownership Fee Simple
Acceptable Financing Cash, Conventional, FHA, VA Loan
Listing Terms Cash, Conventional, FHA, VA Loan
Special Listing Condition None
Read Less Info
Want to know what your home might be worth? Contact us for a FREE valuation!

Our team is ready to help you sell your home for the highest possible price ASAP

© 2025 My Florida Regional MLS DBA Stellar MLS. All Rights Reserved.
Bought with RE/MAX COLLECTIVE
GET MORE INFORMATION
Carmen V. Chucrala
Designated Managing Broker | License ID: IL: 471009434 | FL: BK3503607
Designated Managing Broker License ID: IL: 471009434 | FL: BK3503607



