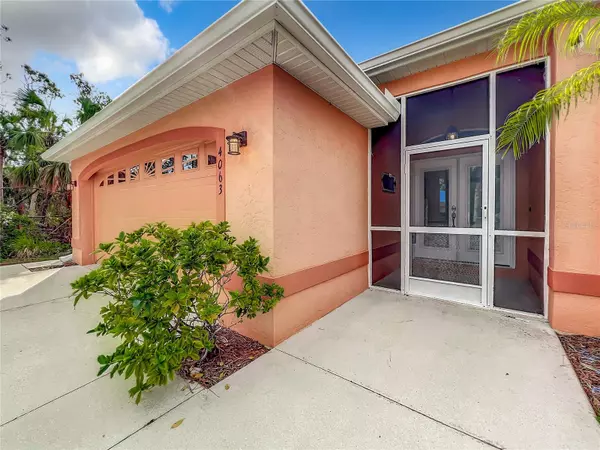For more information regarding the value of a property, please contact us for a free consultation.
Key Details
Sold Price $445,000
Property Type Single Family Home
Sub Type Single Family Residence
Listing Status Sold
Purchase Type For Sale
Square Footage 1,686 sqft
Price per Sqft $263
Subdivision Port Charlotte Sub 11
MLS Listing ID C7471796
Sold Date 05/18/23
Bedrooms 3
Full Baths 2
Construction Status Financing
HOA Y/N No
Originating Board Stellar MLS
Year Built 1999
Annual Tax Amount $950
Lot Size 0.460 Acres
Acres 0.46
Property Description
PHOTOS TAKEN 3/18/2023 BEFORE NEW ROOF: NEW ROOF HAS BEEN INSTALLED AND LOOKS ABSOLUTELY AMAZING AND A FOREVER HOME:
Spacious 3 bedroom, 2 bathrooms, 2 car garage single family Pool on a double lot. Open Floor Plan and updated Custom Kitchen Cabinets with soft close, Granite Countertops. Kitchen with breakfast nook. Stainless Steele Appliances include Refrigerator, Dishwasher, Range & Over the hood Microwave, washer & Dryer. Kitchen overlooks the living room and dining room. There is Wood Flooring in the kitchen, breakfast nook area, hallways, and bathrooms. Living room and dining room have Wood Flooring TV Wall Mount. Master Bedroom with ceiling fans & Lights, Master Bathroom has a large walk-in shower with Rain Shower Heads and is handicap accessible. Large Linen closet and separate walk in closet. On the other side of the house are the other 2 bedrooms with a guest bathroom. Both bedrooms have ceiling fans with Lights. All New Screens on the pool cage, and pool and a separate hot tub. The 2 car garage the seller is leaving custom-built cabinets. Windows are Hurricane Impact windows and doors. There is a 12 x 16 Shed and a 6 x 10 shed in the back yard. The house has been re-piped 2 years ago in 2020, Water Heater is 4 months old (was replaced), Air Conditioner is 10 years old and works great.
Location
State FL
County Sarasota
Community Port Charlotte Sub 11
Zoning RSF2
Interior
Interior Features Ceiling Fans(s), Eat-in Kitchen, High Ceilings, Master Bedroom Main Floor, Open Floorplan, Solid Wood Cabinets, Split Bedroom, Stone Counters, Vaulted Ceiling(s), Walk-In Closet(s)
Heating Central, Electric
Cooling Central Air
Flooring Ceramic Tile, Wood
Furnishings Unfurnished
Fireplace false
Appliance Dishwasher, Disposal, Dryer, Electric Water Heater, Microwave, Range, Refrigerator, Washer
Exterior
Exterior Feature Sliding Doors, Storage
Parking Features Driveway, Garage Door Opener
Garage Spaces 2.0
Pool Gunite, In Ground, Screen Enclosure
Utilities Available Cable Connected, Electricity Connected, Phone Available, Solar
Roof Type Shingle
Porch Deck, Screened
Attached Garage true
Garage true
Private Pool Yes
Building
Entry Level One
Foundation Concrete Perimeter, Slab
Lot Size Range 1/4 to less than 1/2
Sewer Septic Tank
Water Well
Structure Type Block, Stucco
New Construction false
Construction Status Financing
Schools
Elementary Schools Lamarque Elementary
Middle Schools Woodland Middle School
High Schools North Port High
Others
Senior Community No
Ownership Fee Simple
Acceptable Financing Cash, Conventional, FHA, VA Loan
Listing Terms Cash, Conventional, FHA, VA Loan
Special Listing Condition None
Read Less Info
Want to know what your home might be worth? Contact us for a FREE valuation!

Our team is ready to help you sell your home for the highest possible price ASAP

© 2025 My Florida Regional MLS DBA Stellar MLS. All Rights Reserved.
Bought with KW PEACE RIVER PARTNERS
GET MORE INFORMATION
Carmen V. Chucrala
Designated Managing Broker | License ID: IL: 471009434 | FL: BK3503607
Designated Managing Broker License ID: IL: 471009434 | FL: BK3503607



