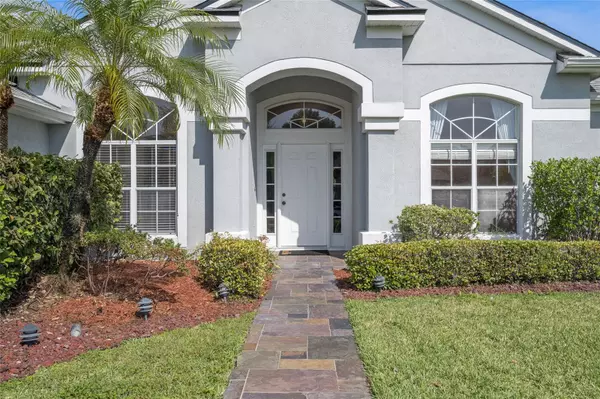For more information regarding the value of a property, please contact us for a free consultation.
Key Details
Sold Price $590,000
Property Type Single Family Home
Sub Type Single Family Residence
Listing Status Sold
Purchase Type For Sale
Square Footage 2,422 sqft
Price per Sqft $243
Subdivision Tuska Ridge Unit 8
MLS Listing ID O6100355
Sold Date 05/12/23
Bedrooms 4
Full Baths 2
Construction Status Appraisal,Financing,Inspections
HOA Fees $35/qua
HOA Y/N Yes
Originating Board Stellar MLS
Year Built 2000
Annual Tax Amount $5,489
Lot Size 10,018 Sqft
Acres 0.23
Property Description
Located within the Oviedo community of Tuska Ridge, this beautifully updated four-bedroom, two-bathroom, pool home is ready to welcome a new family! The community is conveniently located near countless shopping, dining, and entertainment options, the Cross Seminole trail, UCF, and a just a couple of miles from State Road 417, putting this home in the perfect location for the family on-the-go or anyone who commutes to work! Mature landscaping, NEW ROOF (2022), and two-car garage welcome you upon approach to the home. Once inside, you are greeted with tons of natural lighting, neutral paint, high ceilings, and beautiful ENGINEERED HARDWOOD FLOORING. The formal living room is located straight ahead of the front door and offers pool views and access via sliding doors. Open these sliding doors up and you now have seamless indoor/outdoor living - perfect for entertaining and large family gatherings! The formal dining space, with column detail and large, front-facing window is located off the left side of the front door. Across from the dining room is an entrance into a spacious combination kitchen/family room. The kitchen has been upgraded with NEW TILE, miles of GRANITE COUNTERTOPS and UPGRADED APPLIANCES, including BLACK STAINLESS REFRIGERATOR, and is complete with 42" cabinetry, island, closet pantry, and breakfast bar that overlooks a dinette. The dinette features a frameless bay window that offers a great view of the patio and pool to enjoy while eating your meals. The family room boasts that same engineered hardwood flooring, double windows that overlook the backyard, and access to the patio. These rooms truly are the heart of the home and where you can easily spend time as a family each night prepping dinner and watching tv. The home has a split floorplan with the master suite and a secondary bedroom off the right side of the home and two secondary bedrooms and secondary bathroom off the left side. Double doors open into a spacious master suite, complete with large, walk-in closet with closet system, engineered hardwood flooring, upgraded ceiling fan, en-suite bathroom, and arched entrance into a separate area that could make a great reading nook or gym area. The en-suite bathroom has an UPGRADED VANITY TOP, TOILET, SINKS, and FIXTURES, and is complete with linen closet, garden tub, tile shower, and patio/pool access. The first secondary bedroom is located adjacent to the master suite, making a great nursery or home office. This bedroom boasts a double-door entrance, engineered hardwood flooring, good size closet, and large, front-facing window that lets in tons of natural lighting. Down a hallway off the dining room are your two additional secondary bedrooms, secondary bathroom, and laundry room with garage access. Both bedrooms are good size with large closets and plush carpet. The secondary bathroom has been upgraded with NEW VANITY TOP, SINKS, FIXTURES, LIGHTING, TOILET, AND AN UPGRADED SHOWER STALL with NEW TILE, NICHE, AND FRAMELESS SLIDING DOORS. Out back, a large, covered, FRSHLY PAINTED patio, with ceiling fan, overlooks a spacious pool deck with large pool, great for jumping in and cooling off on those hot Florida days! Privacy hedge along the back, fence on right side of property and not being able to see house to the left provides great privacy while enjoying your outdoor oasis. The yard still has plenty of space to add a playset and let your pets and little ones run around without worry!
Location
State FL
County Seminole
Community Tuska Ridge Unit 8
Zoning R-1A
Interior
Interior Features Ceiling Fans(s), Eat-in Kitchen, High Ceilings, Kitchen/Family Room Combo, L Dining, Master Bedroom Main Floor, Open Floorplan, Solid Wood Cabinets, Split Bedroom, Stone Counters, Thermostat, Walk-In Closet(s), Window Treatments
Heating Central, Electric
Cooling Central Air
Flooring Hardwood, Tile
Fireplace false
Appliance Dishwasher, Disposal, Electric Water Heater, Range, Range Hood, Refrigerator
Laundry Inside, Laundry Room
Exterior
Exterior Feature Irrigation System, Lighting, Rain Gutters, Sidewalk, Sliding Doors
Garage Spaces 2.0
Pool Deck, In Ground, Lighting, Outside Bath Access, Screen Enclosure, Tile
Community Features Deed Restrictions, Sidewalks
Utilities Available BB/HS Internet Available, Cable Available
View Pool
Roof Type Shingle
Porch Covered, Deck, Enclosed
Attached Garage true
Garage true
Private Pool Yes
Building
Lot Description City Limits, Sidewalk, Paved
Story 1
Entry Level One
Foundation Slab
Lot Size Range 0 to less than 1/4
Builder Name Pulte Homes
Sewer Public Sewer
Water Public
Architectural Style Contemporary
Structure Type Block, Stucco
New Construction false
Construction Status Appraisal,Financing,Inspections
Schools
Elementary Schools Rainbow Elementary
Middle Schools Indian Trails Middle
High Schools Oviedo High
Others
Pets Allowed Yes
HOA Fee Include Maintenance Grounds
Senior Community No
Ownership Fee Simple
Monthly Total Fees $35
Acceptable Financing Cash, Conventional
Membership Fee Required Required
Listing Terms Cash, Conventional
Special Listing Condition None
Read Less Info
Want to know what your home might be worth? Contact us for a FREE valuation!

Our team is ready to help you sell your home for the highest possible price ASAP

© 2025 My Florida Regional MLS DBA Stellar MLS. All Rights Reserved.
Bought with FATHOM REALTY FL LLC
GET MORE INFORMATION
Carmen V. Chucrala
Designated Managing Broker | License ID: IL: 471009434 | FL: BK3503607
Designated Managing Broker License ID: IL: 471009434 | FL: BK3503607



